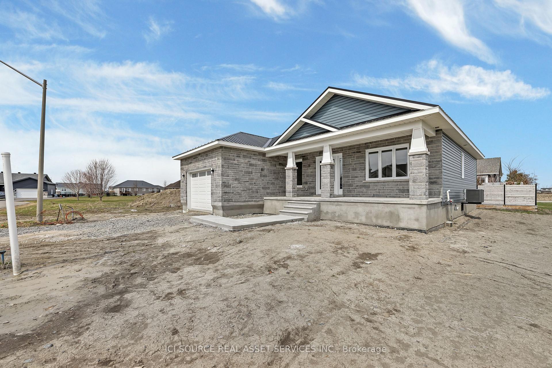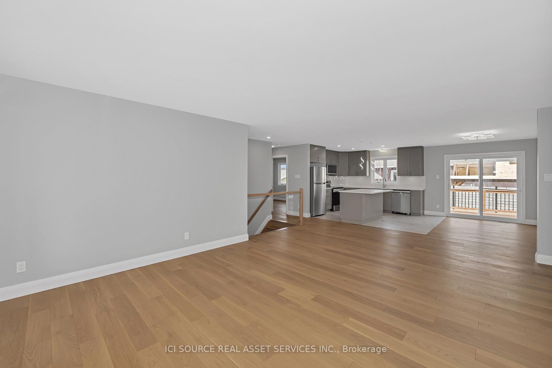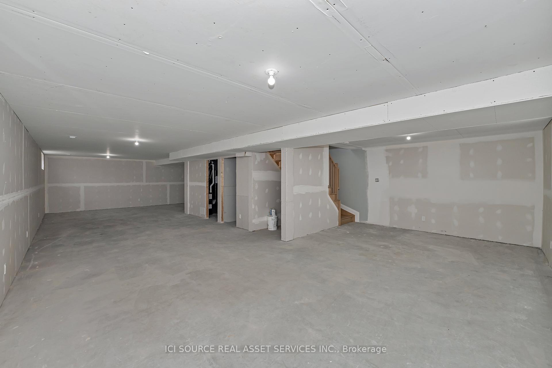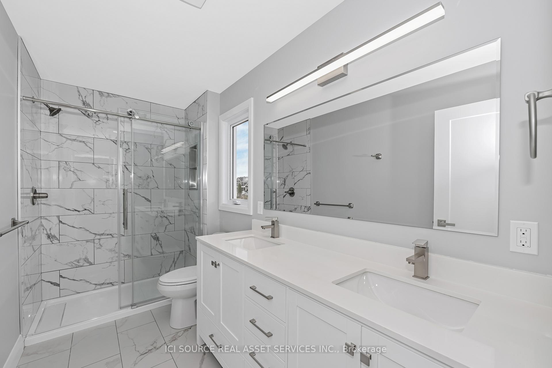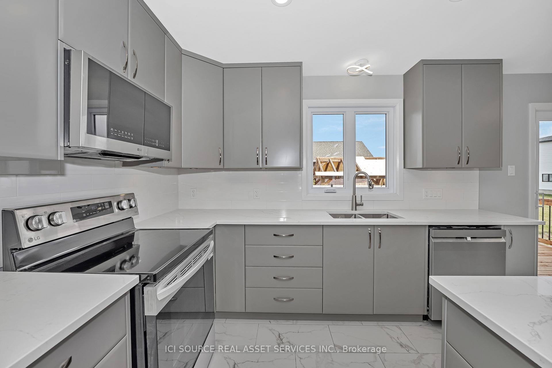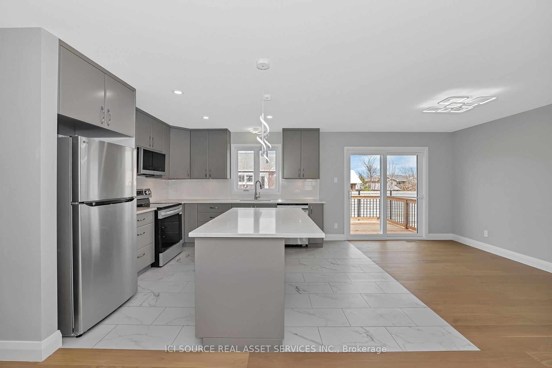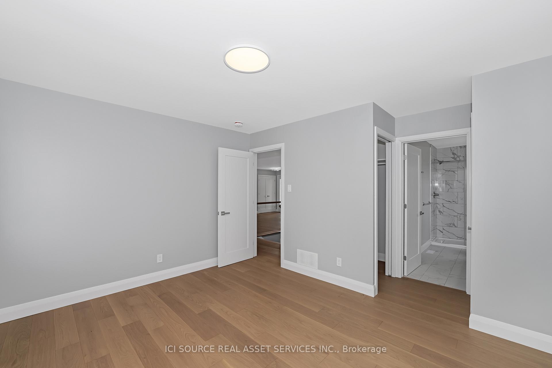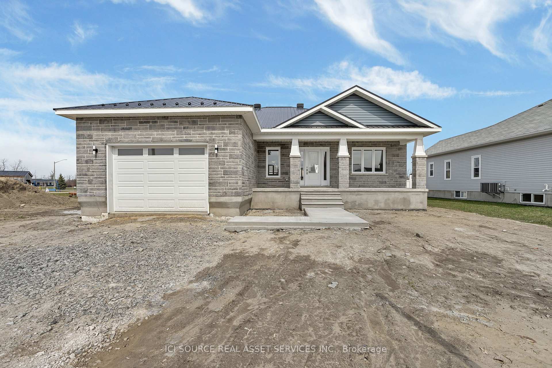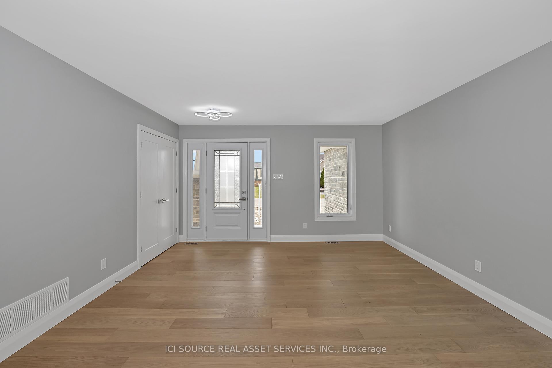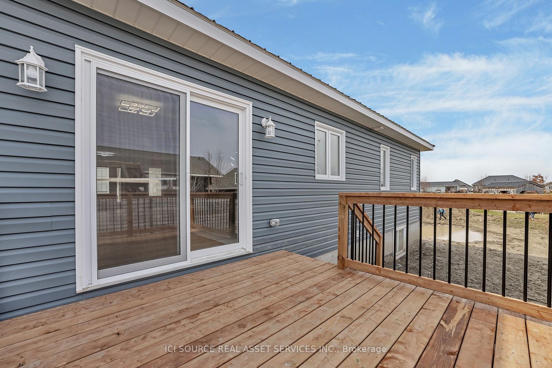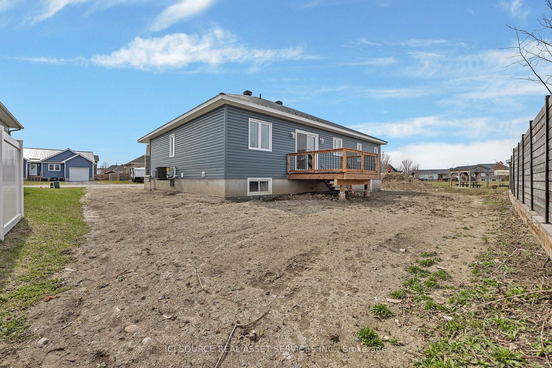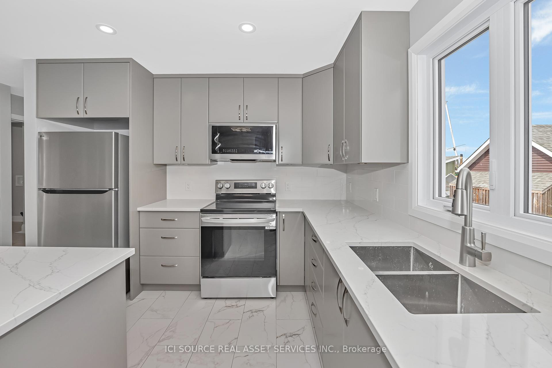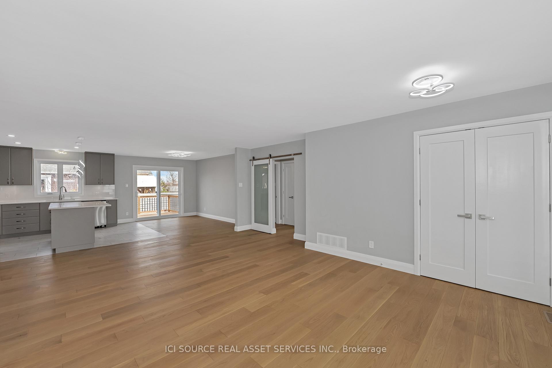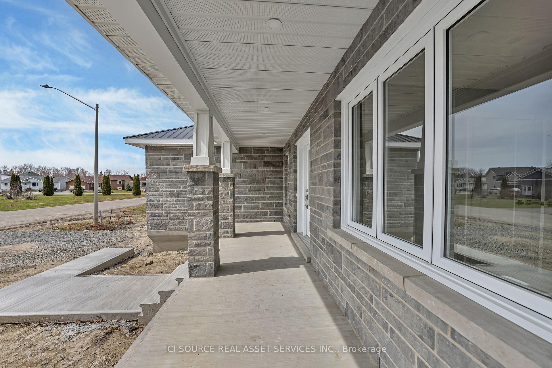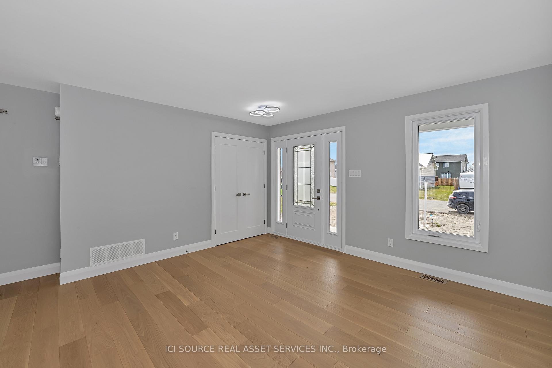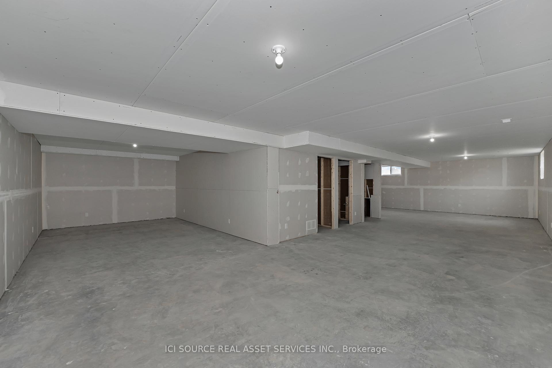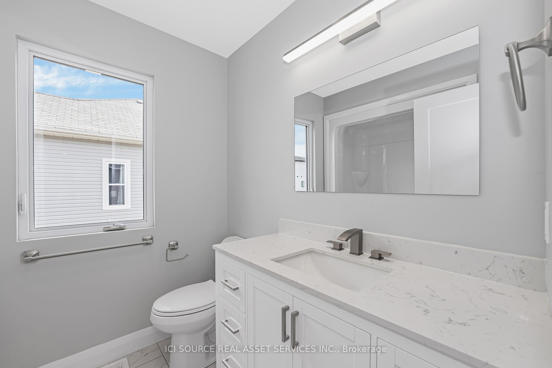$649,600
Available - For Sale
Listing ID: X12114783
72 Tabitha Cres , North Dundas, K0C 1H0, Stormont, Dundas
| Welcome to your dream home! This beautiful 1500 sq. ft family home is now available for purchase, offering a perfect blend of comfort and style. With a Tarion Warranty for peace of mind, this home is built to last. Featuring a charming brick and siding finish with a sleek metal roof, this home exudes curb appeal. Step inside to discover a modern interior with white metal finishes in the garage, white oak hardwood flooring, and ceramic tile throughout. The kitchen boasts granite countertops and Energy Efficiency stainless steel appliances, perfect for cooking up delicious meals. Stay cozy year-round with a high-efficiency furnace, hot water tank, heat recovery ventilator, and air-conditioner. The unfinished basement with rough-ins for an extra bathroom provides endless possibilities for customization. Situated on a spacious lot with 70.5 ft frontage and 96 ft depth, this home offers ample outdoor space for relaxation and entertainment. Don't miss out on the opportunity to make this house your forever home! Grading and lawns to be finished when weather conditions improve. *For Additional Property Details Click The Brochure Icon Below* Property taxes not yet assessed - assessed as vacant land. |
| Price | $649,600 |
| Taxes: | $610.78 |
| Assessment Year: | 2024 |
| Occupancy: | Vacant |
| Address: | 72 Tabitha Cres , North Dundas, K0C 1H0, Stormont, Dundas |
| Acreage: | < .50 |
| Directions/Cross Streets: | Erin Road, Hwy 43, Forward Rd |
| Rooms: | 4 |
| Rooms +: | 2 |
| Bedrooms: | 3 |
| Bedrooms +: | 0 |
| Family Room: | T |
| Basement: | Unfinished |
| Level/Floor | Room | Length(ft) | Width(ft) | Descriptions | |
| Room 1 | Main | Kitchen | 10.99 | 11.97 | |
| Room 2 | Main | Dining Ro | 13.28 | 9.97 | |
| Room 3 | Main | Great Roo | 18.27 | 13.12 | |
| Room 4 | Main | Primary B | 10.99 | 13.48 | |
| Room 5 | Main | Bedroom 2 | 10.99 | 10 | |
| Room 6 | Main | Bedroom 3 | 10.99 | 13.28 | |
| Room 7 | Main | Mud Room | 9.18 | 5.77 | |
| Room 8 | Main | Laundry | 5.9 | 2.95 | |
| Room 9 | Main | Bathroom | 11.97 | 5.58 | |
| Room 10 | Main | Bathroom | 7.97 | 6.2 | |
| Room 11 | Basement | Utility R | 7.28 | 7.41 | |
| Room 12 | Basement | Bathroom | 7.18 | 3.94 |
| Washroom Type | No. of Pieces | Level |
| Washroom Type 1 | 3 | |
| Washroom Type 2 | 4 | |
| Washroom Type 3 | 0 | |
| Washroom Type 4 | 0 | |
| Washroom Type 5 | 0 |
| Total Area: | 0.00 |
| Property Type: | Rural Residential |
| Style: | Bungalow |
| Exterior: | Brick Front |
| Garage Type: | Attached |
| (Parking/)Drive: | Private |
| Drive Parking Spaces: | 2 |
| Park #1 | |
| Parking Type: | Private |
| Park #2 | |
| Parking Type: | Private |
| Pool: | None |
| Approximatly Square Footage: | 1100-1500 |
| CAC Included: | N |
| Water Included: | N |
| Cabel TV Included: | N |
| Common Elements Included: | N |
| Heat Included: | N |
| Parking Included: | N |
| Condo Tax Included: | N |
| Building Insurance Included: | N |
| Fireplace/Stove: | N |
| Heat Type: | Forced Air |
| Central Air Conditioning: | Central Air |
| Central Vac: | N |
| Laundry Level: | Syste |
| Ensuite Laundry: | F |
| Sewers: | Sewer |
| Utilities-Cable: | A |
| Utilities-Hydro: | Y |
$
%
Years
This calculator is for demonstration purposes only. Always consult a professional
financial advisor before making personal financial decisions.
| Although the information displayed is believed to be accurate, no warranties or representations are made of any kind. |
| ICI SOURCE REAL ASSET SERVICES INC. |
|
|

Dir:
416-828-2535
Bus:
647-462-9629
| Book Showing | Email a Friend |
Jump To:
At a Glance:
| Type: | Freehold - Rural Residential |
| Area: | Stormont, Dundas and Glengarry |
| Municipality: | North Dundas |
| Neighbourhood: | 705 - Chesterville |
| Style: | Bungalow |
| Tax: | $610.78 |
| Beds: | 3 |
| Baths: | 2 |
| Fireplace: | N |
| Pool: | None |
Locatin Map:
Payment Calculator:

