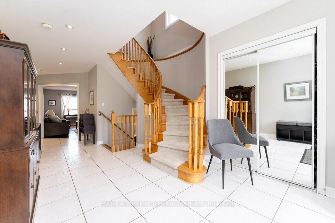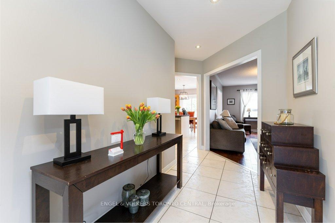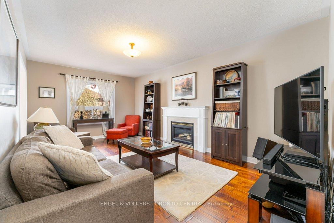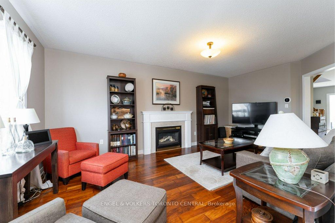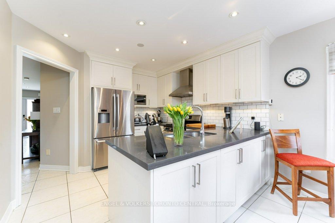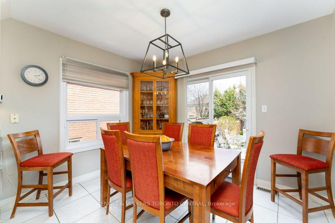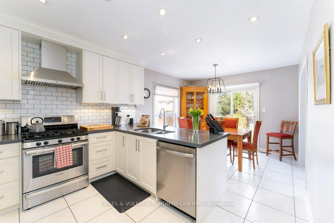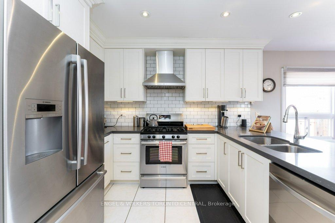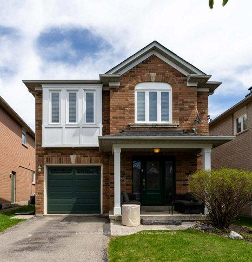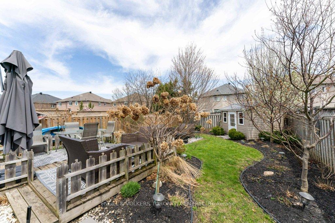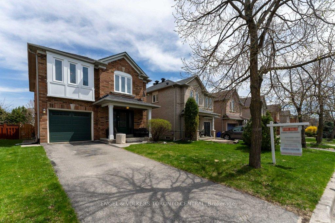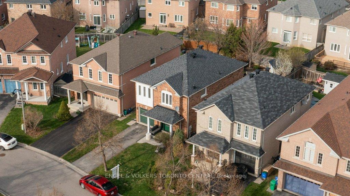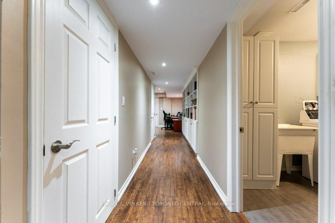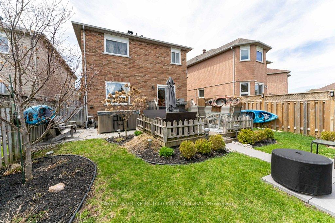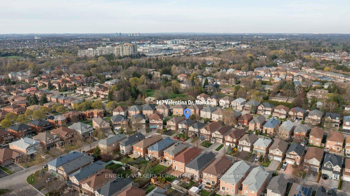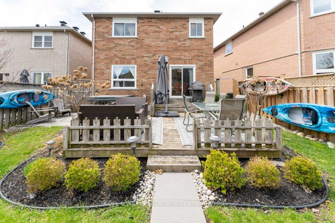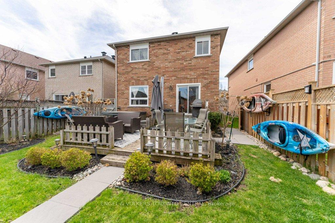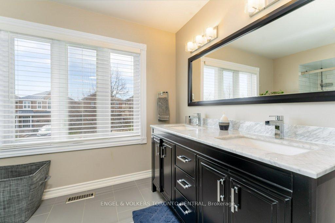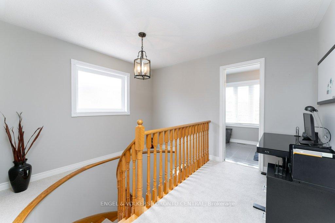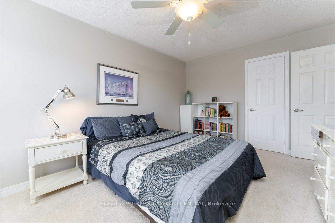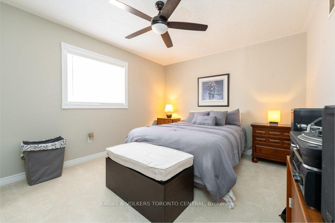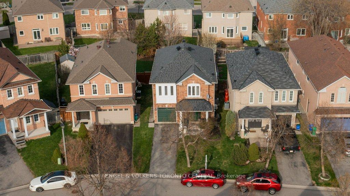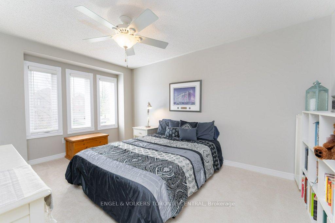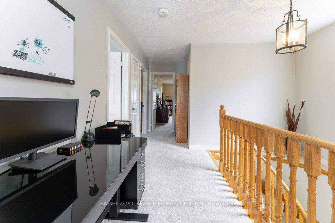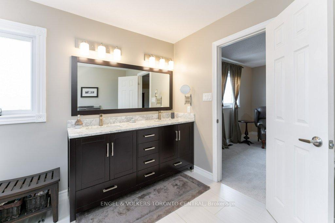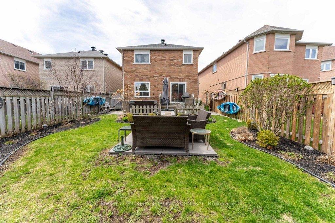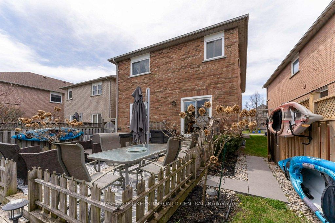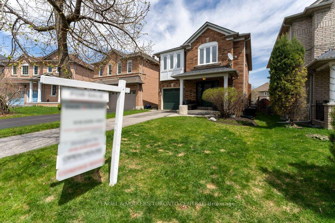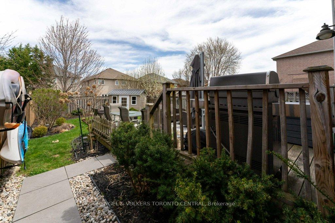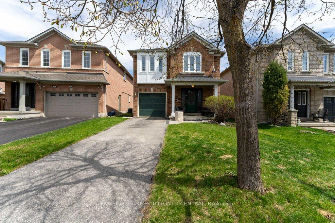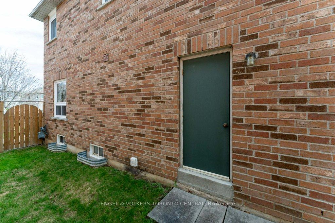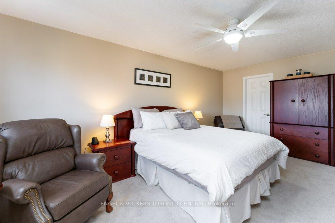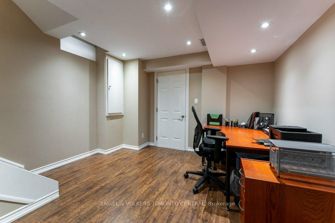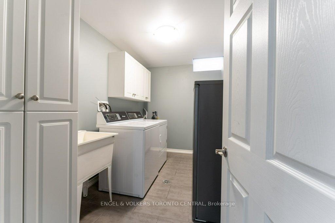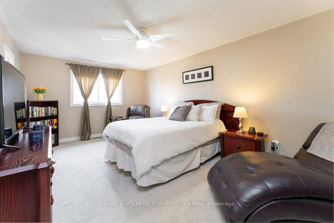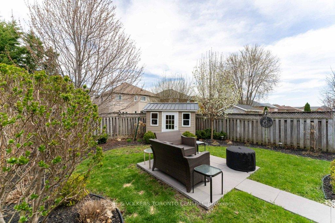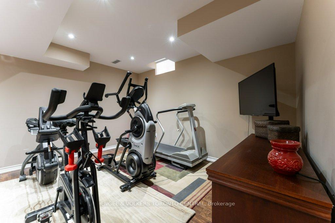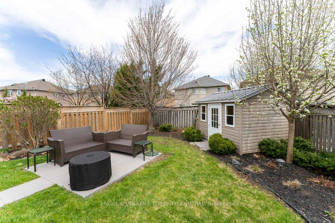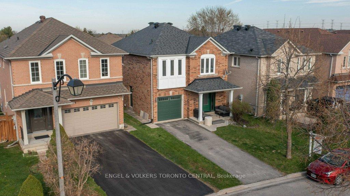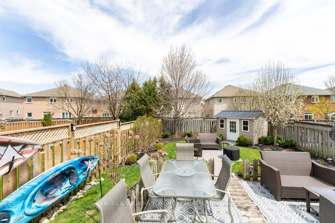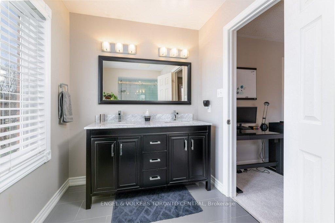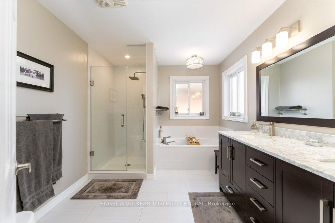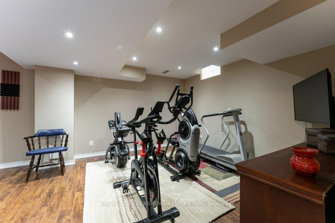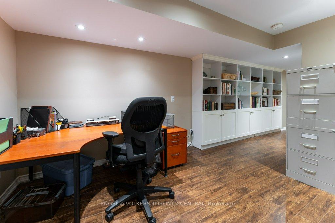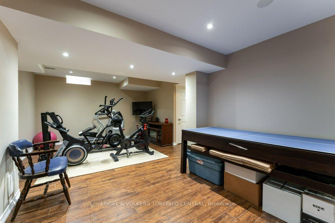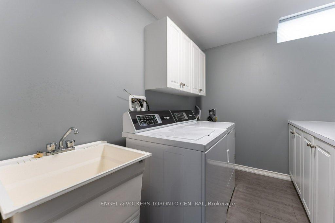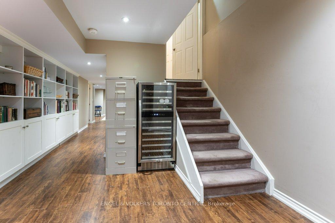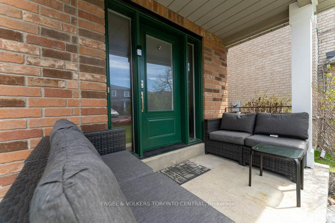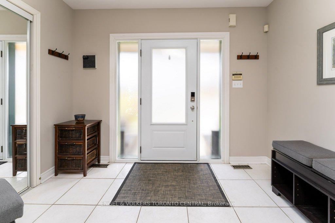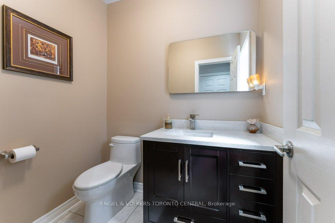$1,300,000
Available - For Sale
Listing ID: N12114781
167 Valentina Driv , Markham, L3R 4R8, York
| First time being offered, this fully detached home has been well-cared for through the years & boasts practical yet chic upgrades which will offer your family comfortable and care-free living for many years to come. The practical layout features spacious principal rooms & bedrooms, 3 beautifully renovated bathrooms, a fully finished basement with home office, exercise room, recreation area & a cold room. Display your favourite reads & collector's treasures on any of the built-in bookcases. Tuck away seldomly used items easily in storage rooms & built-in cabinets. Laundry becomes a breeze in the laundry room equipped with laundry sink, drying rack & folding table. Your fairy-tale like backyard is fully fenced & gated for maximum privacy and safety, with manicured lawns and garden beds, flowering trees and bushes. Two-tiered deck & patio are perfect for hosting gatherings for family & friends, and the hot tub and gas barbecue hook-up lend themselves to year-round enjoyment in every season. You could even convert the garden shed into your personal She-Shed or Man-Cave! There are great schools, parks, recreational facilities, fine & casual dining in the area, and Historic Unionville, GO train/bus service, York U-Markham, Hwys 407 & 7 are only a short drive away. A perfect spot for the growing household, located on a quiet street with friendly neighbours. |
| Price | $1,300,000 |
| Taxes: | $5613.82 |
| Assessment Year: | 2025 |
| Occupancy: | Owner |
| Address: | 167 Valentina Driv , Markham, L3R 4R8, York |
| Directions/Cross Streets: | Kennedy Rd, south of Hwy 7 |
| Rooms: | 6 |
| Rooms +: | 2 |
| Bedrooms: | 3 |
| Bedrooms +: | 0 |
| Family Room: | F |
| Basement: | Full, Finished |
| Level/Floor | Room | Length(ft) | Width(ft) | Descriptions | |
| Room 1 | Ground | Foyer | 13.48 | 10.33 | Ceramic Floor, Mirrored Closet |
| Room 2 | Ground | Living Ro | 19.68 | 11.55 | Hardwood Floor, Gas Fireplace, Picture Window |
| Room 3 | Ground | Dining Ro | 11.15 | 9.25 | Ceramic Floor, Sliding Doors, W/O To Deck |
| Room 4 | Ground | Kitchen | 10.89 | 11.15 | Ceramic Backsplash, Stone Counters, Stainless Steel Appl |
| Room 5 | Ground | Bathroom | 6.3 | 4.79 | 2 Pc Bath |
| Room 6 | Second | Primary B | 18.93 | 11.81 | Broadloom, Walk-In Closet(s), Closet Organizers |
| Room 7 | Second | Bathroom | 10.92 | 9.05 | 5 Pc Ensuite, Soaking Tub, Separate Shower |
| Room 8 | Second | Bedroom 2 | 14.01 | 10.92 | Broadloom, Ceiling Fan(s) |
| Room 9 | Second | Bedroom 3 | 15.12 | 10.92 | Broadloom, Ceiling Fan(s), West View |
| Room 10 | Second | Bathroom | 11.81 | 6.49 | 4 Pc Bath, Double Sink |
| Room 11 | Basement | Office | 12.86 | 11.78 | Laminate, B/I Bookcase, Above Grade Window |
| Room 12 | Basement | Recreatio | 10.82 | 10.59 | Laminate, B/I Bookcase, Above Grade Window |
| Room 13 | Basement | Exercise | 12 | 10.89 | Laminate, B/I Bookcase, Above Grade Window |
| Room 14 | Basement | Laundry | 11.28 | 6.76 | B/I Shelves, Laundry Sink, Above Grade Window |
| Washroom Type | No. of Pieces | Level |
| Washroom Type 1 | 5 | Second |
| Washroom Type 2 | 4 | Second |
| Washroom Type 3 | 2 | Ground |
| Washroom Type 4 | 0 | |
| Washroom Type 5 | 0 | |
| Washroom Type 6 | 5 | Second |
| Washroom Type 7 | 4 | Second |
| Washroom Type 8 | 2 | Ground |
| Washroom Type 9 | 0 | |
| Washroom Type 10 | 0 |
| Total Area: | 0.00 |
| Approximatly Age: | 16-30 |
| Property Type: | Detached |
| Style: | 2-Storey |
| Exterior: | Brick |
| Garage Type: | Attached |
| (Parking/)Drive: | Private |
| Drive Parking Spaces: | 2 |
| Park #1 | |
| Parking Type: | Private |
| Park #2 | |
| Parking Type: | Private |
| Pool: | None |
| Other Structures: | Garden Shed, F |
| Approximatly Age: | 16-30 |
| Approximatly Square Footage: | 1500-2000 |
| Property Features: | Greenbelt/Co, Park |
| CAC Included: | N |
| Water Included: | N |
| Cabel TV Included: | N |
| Common Elements Included: | N |
| Heat Included: | N |
| Parking Included: | N |
| Condo Tax Included: | N |
| Building Insurance Included: | N |
| Fireplace/Stove: | Y |
| Heat Type: | Forced Air |
| Central Air Conditioning: | Central Air |
| Central Vac: | N |
| Laundry Level: | Syste |
| Ensuite Laundry: | F |
| Sewers: | Sewer |
| Utilities-Cable: | Y |
| Utilities-Hydro: | Y |
$
%
Years
This calculator is for demonstration purposes only. Always consult a professional
financial advisor before making personal financial decisions.
| Although the information displayed is believed to be accurate, no warranties or representations are made of any kind. |
| ENGEL & VOLKERS TORONTO CENTRAL |
|
|

Dir:
416-828-2535
Bus:
647-462-9629
| Virtual Tour | Book Showing | Email a Friend |
Jump To:
At a Glance:
| Type: | Freehold - Detached |
| Area: | York |
| Municipality: | Markham |
| Neighbourhood: | Village Green-South Unionville |
| Style: | 2-Storey |
| Approximate Age: | 16-30 |
| Tax: | $5,613.82 |
| Beds: | 3 |
| Baths: | 3 |
| Fireplace: | Y |
| Pool: | None |
Locatin Map:
Payment Calculator:

