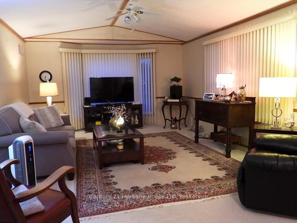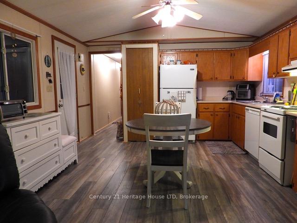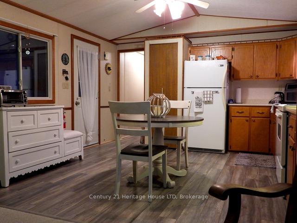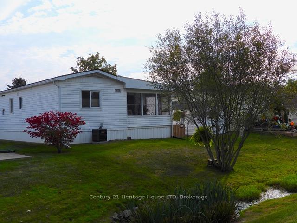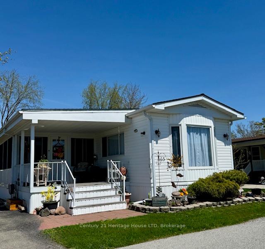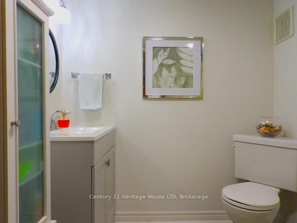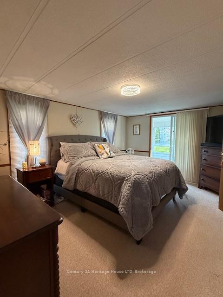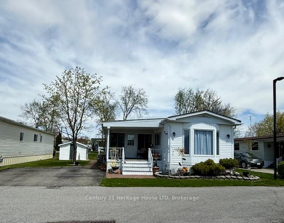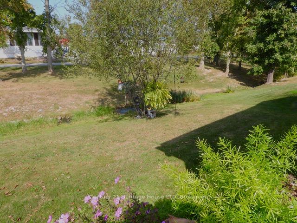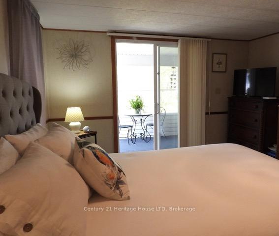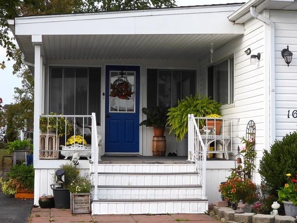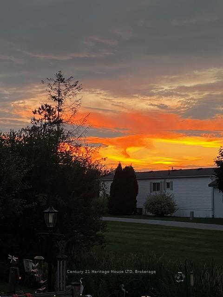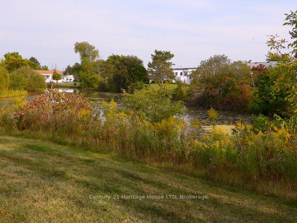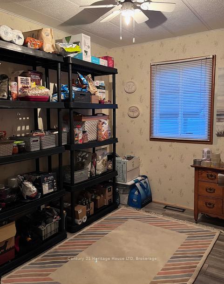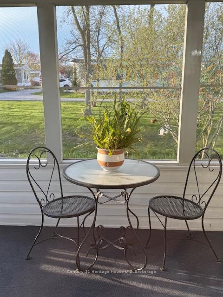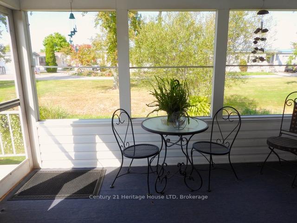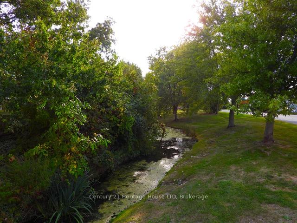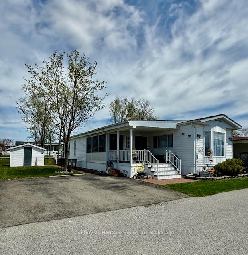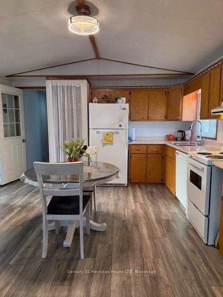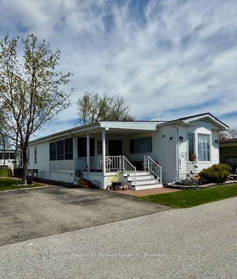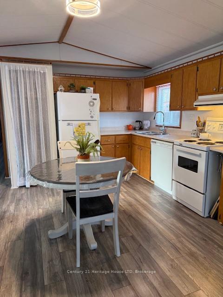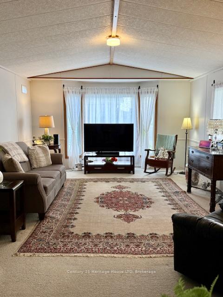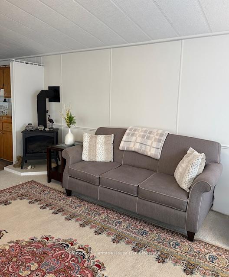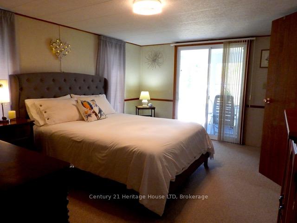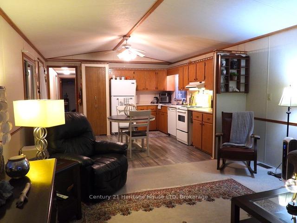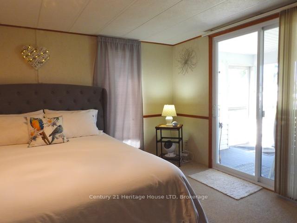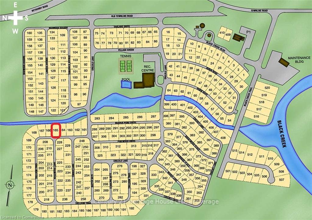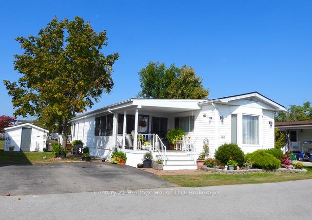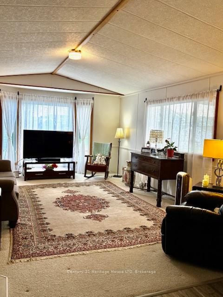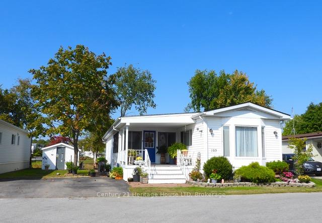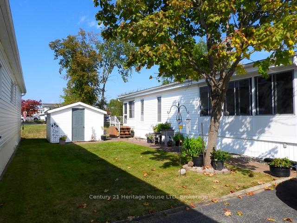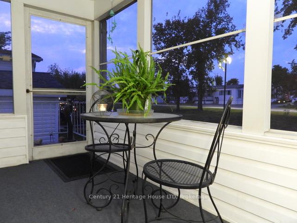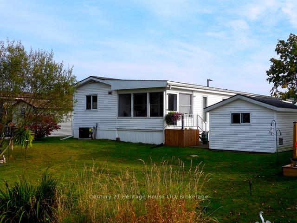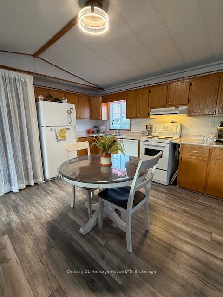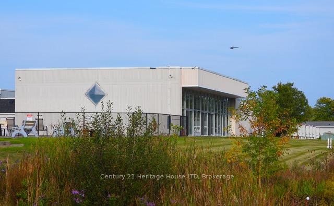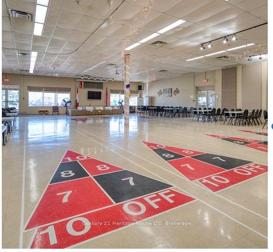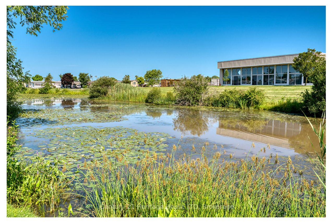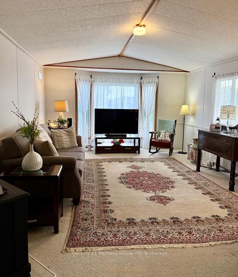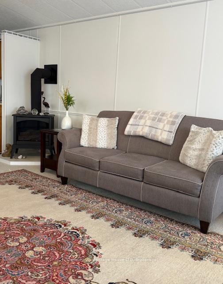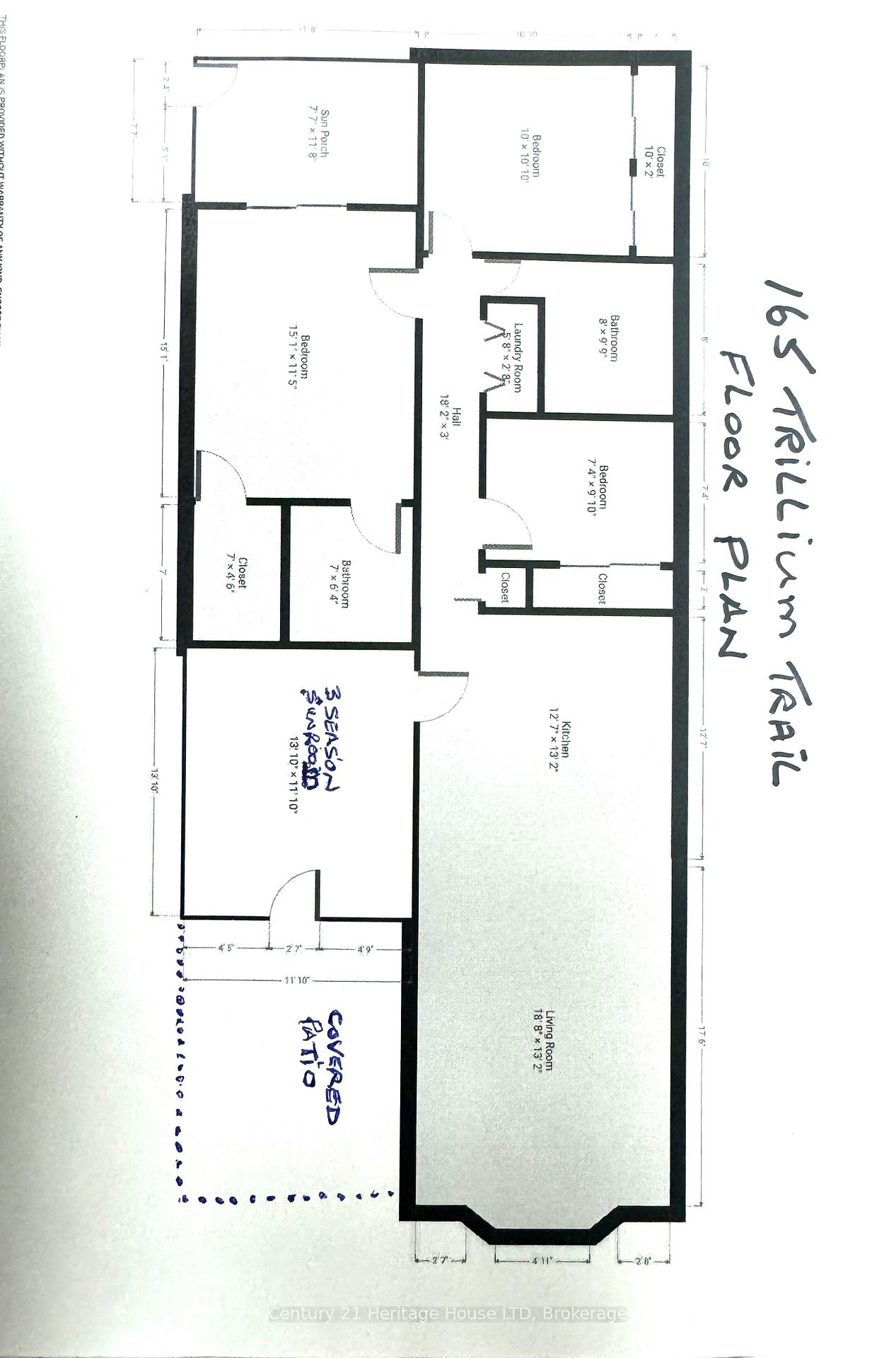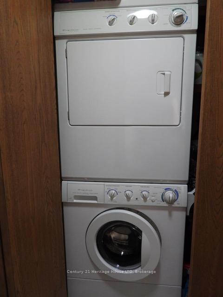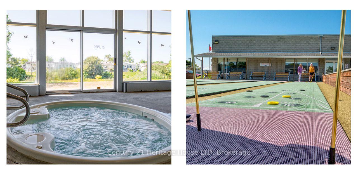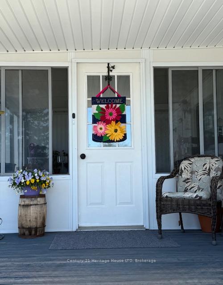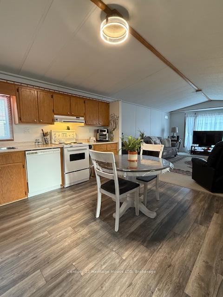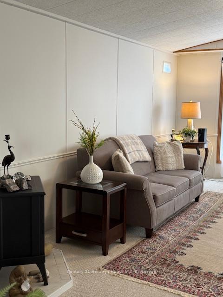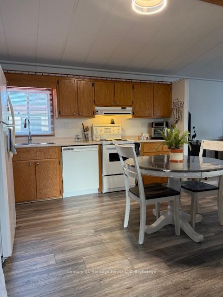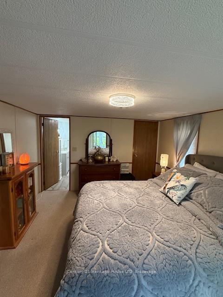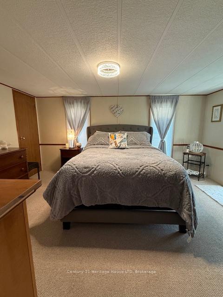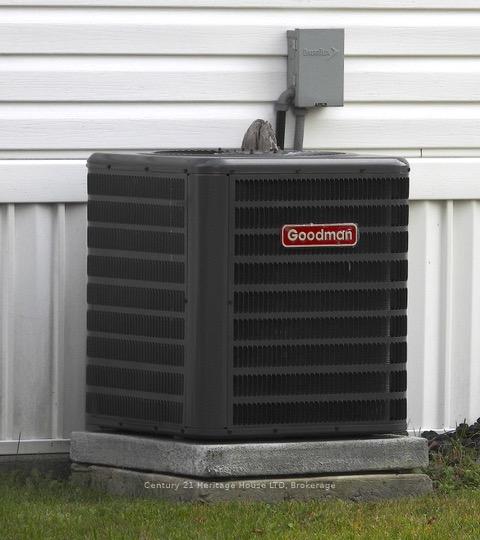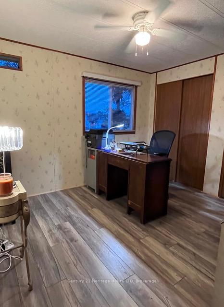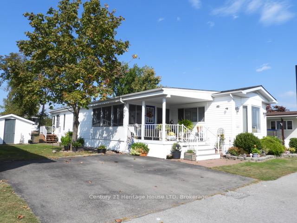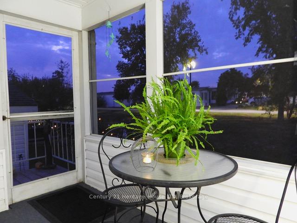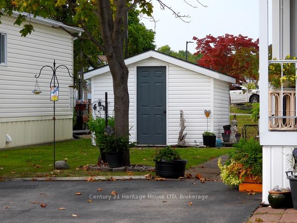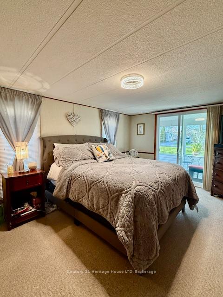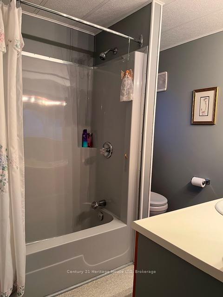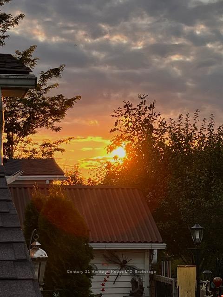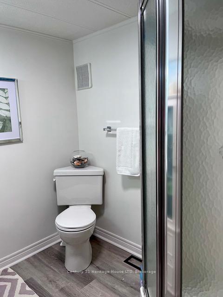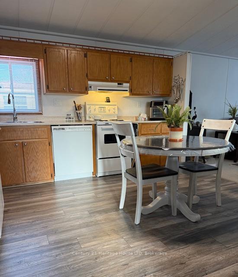$348,000
Available - For Sale
Listing ID: X12114717
3033 Townline Road , Fort Erie, L0S 1S1, Niagara
| BUNGALOW BACKING ONTO THE CREEK NO REAR NEIGHBOURS, 3 bedroom, 2 bath, 1362 SQFT (1198 sq ft + 164 sqft 3 season room) located at 165-3033 Townline Road (Trillium Trail) in the Black Creek Adult Lifestyle Community, Stevensville. Covered front porch leads to the 3-SEASON SUNROOM which leads to the spacious eat-in kitchen, bright living room w/ bay window, VAULTED CEILING & COZY GAS FIREPLACE. XL Master suite features walk-in closet, 3-pc ensuite plus WALK OUT to SCREENED-IN SUNPORCH. 2nd bedroom w/ double closets, 3rd bedroom currently being used as an office. 4-pc bath & laundry complete the home. APPROX $32,000 IN RECENT UPDATES- GAS FIREPLACE,LIGHT FIXTURES,PAINTING CY2024/25,CY2023- NEW HI-EFF FURNACE,CENTRAL AIR, GAS ON- DEMAND WATER HEATER (OWNED), FLOORING,UPDATED ENSUITE BATH. Private backyard backs onto the creek, creating a personal retreat. 200-AMP SERVICE, DROUBLE DRIVE w/ parking for 2 cars + large storage shed with power/breaker panel. Excellent COMMUNITY LIVING offers a fantastic club house w/ indoor and outdoor pools, sauna, shuffleboard, pickle ball courts and weekly activities such as yoga, exercise classes, water aerobics, line dancing, tai chi, bingo, poker, coffee hour & MORE! Quick highway access and only mins drive to Fort Erie & Niagara Falls amenities. Monthly Land lease fee $825 + $114.48 taxes(CY2024) |
| Price | $348,000 |
| Taxes: | $1374.00 |
| Assessment Year: | 2024 |
| Occupancy: | Owner |
| Address: | 3033 Townline Road , Fort Erie, L0S 1S1, Niagara |
| Directions/Cross Streets: | 165 Trllium Trail |
| Rooms: | 9 |
| Bedrooms: | 3 |
| Bedrooms +: | 0 |
| Family Room: | T |
| Basement: | None |
| Level/Floor | Room | Length(ft) | Width(ft) | Descriptions | |
| Room 1 | Main | Kitchen | 13.15 | 12.6 | Vaulted Ceiling(s), Combined w/Dining |
| Room 2 | Main | Living Ro | 18.66 | 13.15 | Gas Fireplace, Open Concept, Vaulted Ceiling(s) |
| Room 3 | Main | Sunroom | 13.84 | 11.84 | Overlooks Frontyard |
| Room 4 | Main | Bedroom | 15.09 | 11.41 | 3 Pc Ensuite, W/O To Porch, Walk-In Closet(s) |
| Room 5 | Main | Bedroom 2 | 10.82 | 10 | |
| Room 6 | Main | Bedroom 3 | 9.84 | 7.35 | |
| Room 7 | Main | Bathroom | 9.74 | 8 | 4 Pc Bath |
| Room 8 | Main | Bathroom | 6.99 | 6.33 | 3 Pc Ensuite |
| Room 9 | Main | Sunroom | 11.68 | 7.58 | Overlooks Backyard |
| Room 10 | Main | Laundry | 5.67 | 2.66 |
| Washroom Type | No. of Pieces | Level |
| Washroom Type 1 | 4 | Main |
| Washroom Type 2 | 3 | Main |
| Washroom Type 3 | 0 | |
| Washroom Type 4 | 0 | |
| Washroom Type 5 | 0 |
| Total Area: | 0.00 |
| Approximatly Age: | 31-50 |
| Property Type: | Modular Home |
| Style: | 1 Storey/Apt |
| Exterior: | Vinyl Siding |
| Garage Type: | None |
| (Parking/)Drive: | Private Do |
| Drive Parking Spaces: | 2 |
| Park #1 | |
| Parking Type: | Private Do |
| Park #2 | |
| Parking Type: | Private Do |
| Pool: | Inground |
| Approximatly Age: | 31-50 |
| Approximatly Square Footage: | 1100-1500 |
| Property Features: | Rec./Commun., River/Stream |
| CAC Included: | N |
| Water Included: | N |
| Cabel TV Included: | N |
| Common Elements Included: | N |
| Heat Included: | N |
| Parking Included: | N |
| Condo Tax Included: | N |
| Building Insurance Included: | N |
| Fireplace/Stove: | Y |
| Heat Type: | Forced Air |
| Central Air Conditioning: | Central Air |
| Central Vac: | N |
| Laundry Level: | Syste |
| Ensuite Laundry: | F |
| Sewers: | Sewer |
$
%
Years
This calculator is for demonstration purposes only. Always consult a professional
financial advisor before making personal financial decisions.
| Although the information displayed is believed to be accurate, no warranties or representations are made of any kind. |
| Century 21 Heritage House LTD |
|
|

Dir:
416-828-2535
Bus:
647-462-9629
| Virtual Tour | Book Showing | Email a Friend |
Jump To:
At a Glance:
| Type: | Freehold - Modular Home |
| Area: | Niagara |
| Municipality: | Fort Erie |
| Neighbourhood: | 327 - Black Creek |
| Style: | 1 Storey/Apt |
| Approximate Age: | 31-50 |
| Tax: | $1,374 |
| Beds: | 3 |
| Baths: | 2 |
| Fireplace: | Y |
| Pool: | Inground |
Locatin Map:
Payment Calculator:

