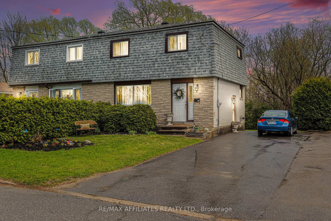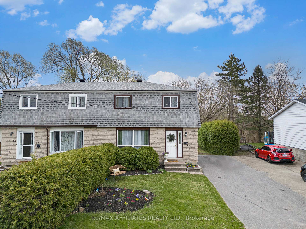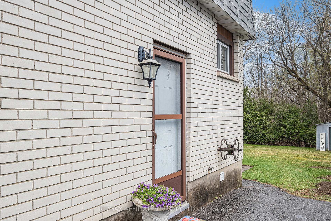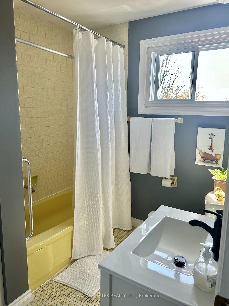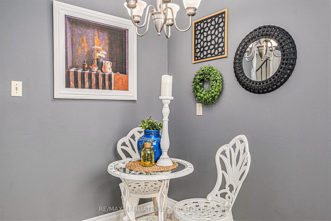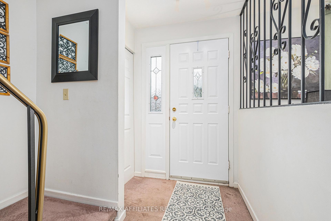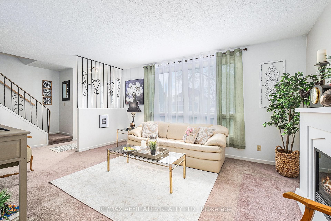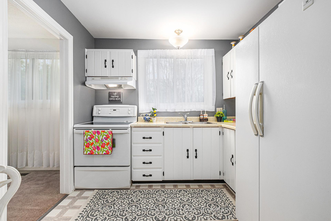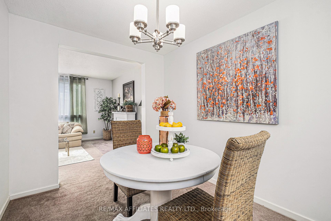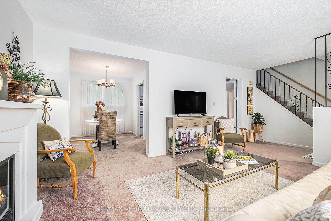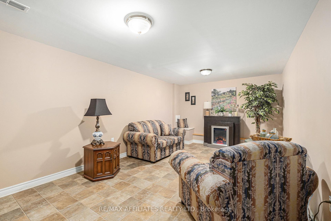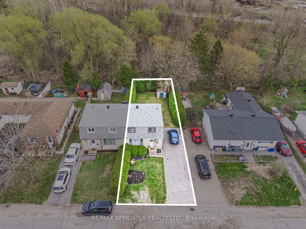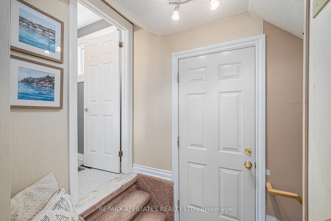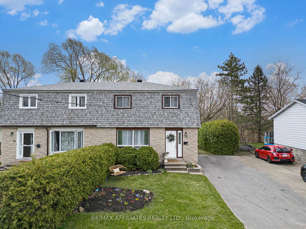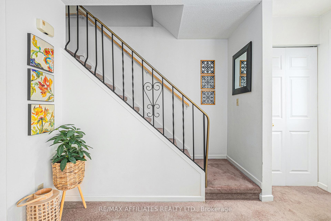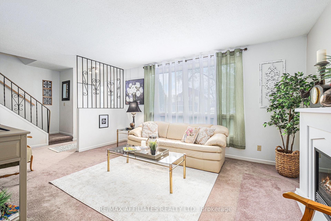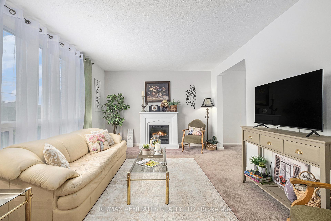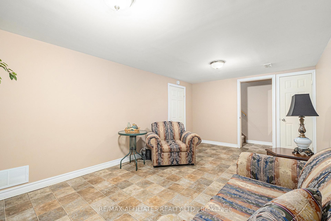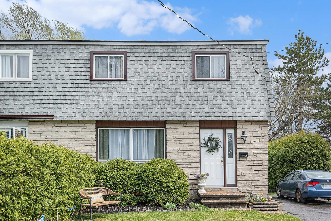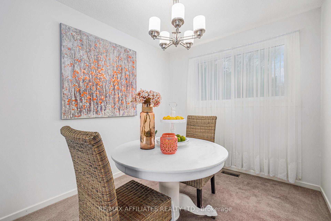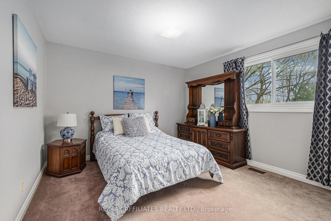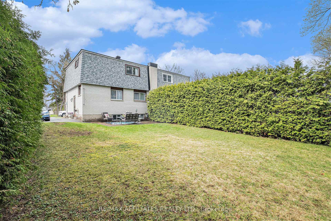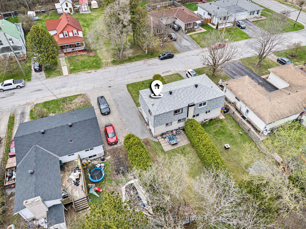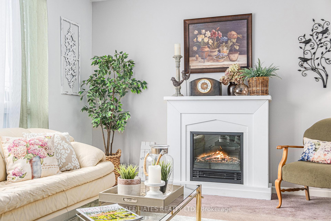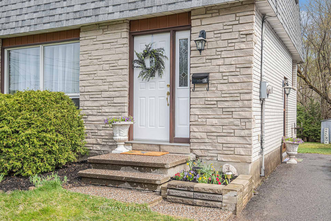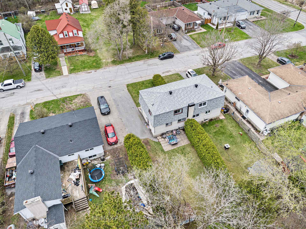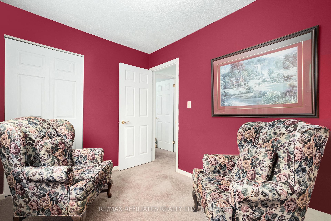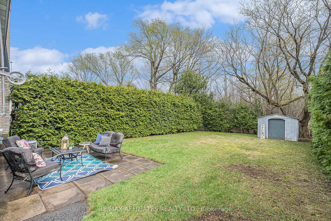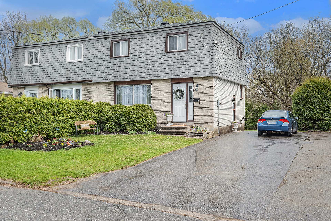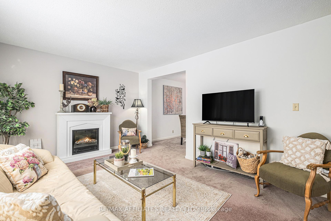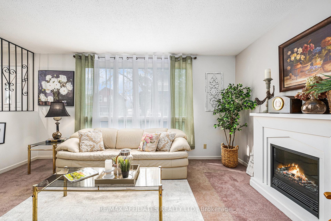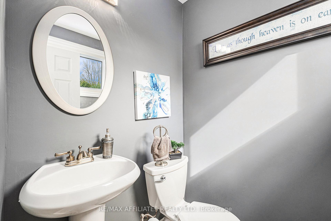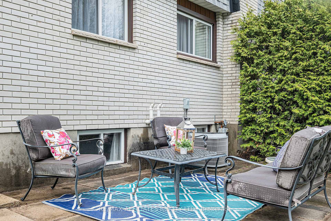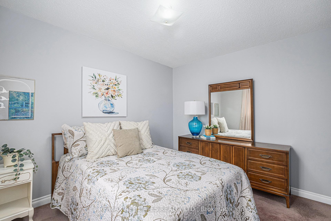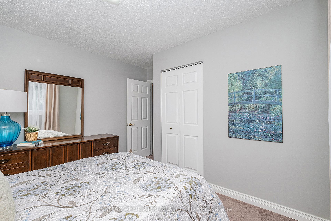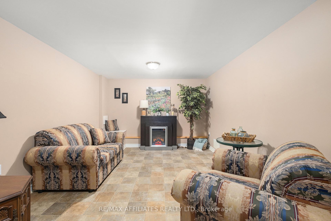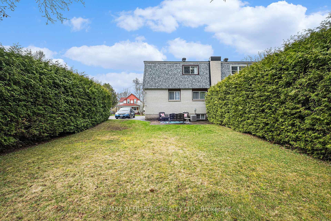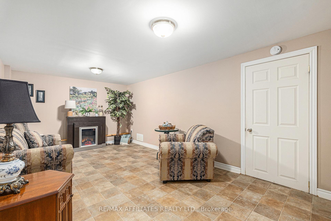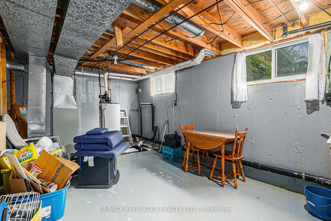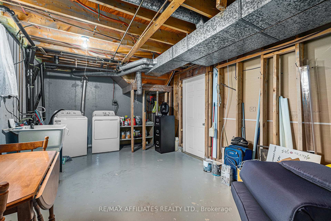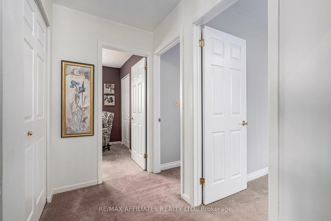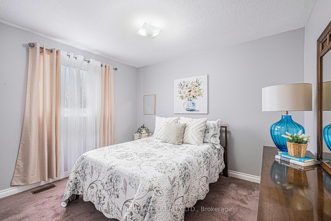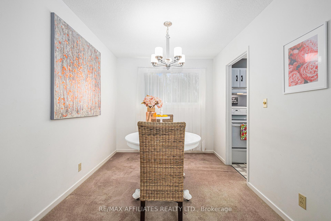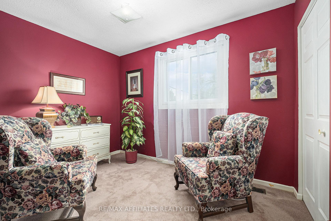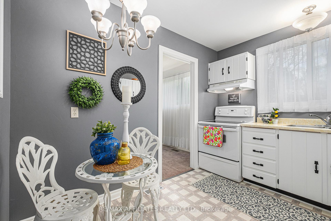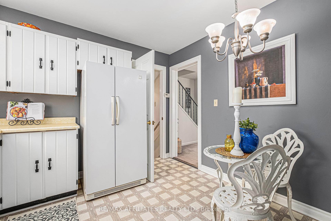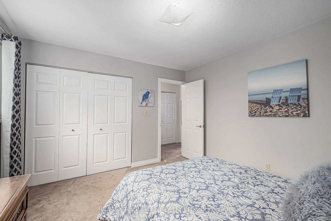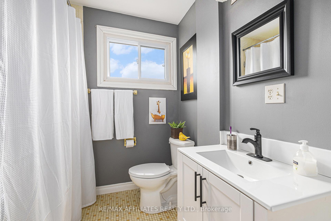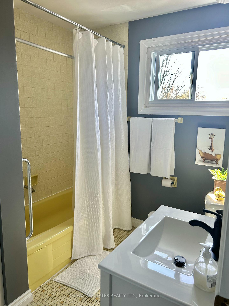$344,900
Available - For Sale
Listing ID: X12114774
83 Stephen Stre , Smiths Falls, K7A 1K7, Lanark
| Welcome to this beautifully maintained one-owner home, proudly cared for over the past 50+ years! Nestled in a quiet, family-friendly neighbourhood, this property beams with pride of ownership and offers a warm, welcoming atmosphere from the moment you step inside. Enjoy an abundance of natural light throughout the home, thanks to the large windows in every room. The bright white kitchen overlooks the private backyard, offering peaceful views and plenty of sunshine as you cook and gather. Underneath the existing carpet, you'll find original hardwood floors ready to be restored to their classic beauty. The spacious living room provides ample-space for entertaining, with plenty of room for guests to sit and relax. A convenient 2-piece bathroom on the main level is perfect for visitors while the 4-piece bathroom upstairs is ideally located near all the bedrooms, making busy mornings a breeze. The home also features a separate side entrance offering the potential for a future in-law suite or investment opportunities. The family room downstairs is also a perfect spot for a cozy home theatre or a gathering space for family & friends. Step outside to a rare-find, mature hedged backyard with no rear neighbours, providing exceptional privacy. Relax on the patio area and enjoy the morning sun & bright afternoons in your peaceful outdoor retreat. This cherished home is filled with warmth, memories & endless possibilities - ready to welcome its next family to write a new chapter. |
| Price | $344,900 |
| Taxes: | $2573.05 |
| Assessment Year: | 2024 |
| Occupancy: | Owner |
| Address: | 83 Stephen Stre , Smiths Falls, K7A 1K7, Lanark |
| Directions/Cross Streets: | Rideau Avenue North |
| Rooms: | 8 |
| Bedrooms: | 3 |
| Bedrooms +: | 0 |
| Family Room: | T |
| Basement: | Partially Fi |
| Level/Floor | Room | Length(ft) | Width(ft) | Descriptions | |
| Room 1 | Main | Bathroom | 4.95 | 4.59 | 2 Pc Bath |
| Room 2 | Main | Kitchen | 10.59 | 8.92 | |
| Room 3 | Main | Dining Ro | 10.59 | 8.2 | |
| Room 4 | Main | Living Ro | 11.41 | 19.58 | |
| Room 5 | Second | Bathroom | 8.63 | 4.43 | 4 Pc Bath |
| Room 6 | Second | Primary B | 11.68 | 9.84 | |
| Room 7 | Second | Bedroom 2 | 9.61 | 11.38 | |
| Room 8 | Second | Bedroom 3 | 10.99 | 3.8 | |
| Room 9 | Second | Other | 7.68 | 4.66 | |
| Room 10 | Basement | Family Ro | 18.99 | 10.86 | |
| Room 11 | Basement | Furnace R | 22.99 | 10.69 |
| Washroom Type | No. of Pieces | Level |
| Washroom Type 1 | 4 | Second |
| Washroom Type 2 | 2 | Main |
| Washroom Type 3 | 0 | |
| Washroom Type 4 | 0 | |
| Washroom Type 5 | 0 |
| Total Area: | 0.00 |
| Approximatly Age: | 51-99 |
| Property Type: | Semi-Detached |
| Style: | 2-Storey |
| Exterior: | Brick, Other |
| Garage Type: | None |
| Drive Parking Spaces: | 3 |
| Pool: | None |
| Approximatly Age: | 51-99 |
| Approximatly Square Footage: | 1100-1500 |
| CAC Included: | N |
| Water Included: | N |
| Cabel TV Included: | N |
| Common Elements Included: | N |
| Heat Included: | N |
| Parking Included: | N |
| Condo Tax Included: | N |
| Building Insurance Included: | N |
| Fireplace/Stove: | N |
| Heat Type: | Forced Air |
| Central Air Conditioning: | Central Air |
| Central Vac: | N |
| Laundry Level: | Syste |
| Ensuite Laundry: | F |
| Sewers: | Sewer |
| Utilities-Cable: | Y |
| Utilities-Hydro: | Y |
$
%
Years
This calculator is for demonstration purposes only. Always consult a professional
financial advisor before making personal financial decisions.
| Although the information displayed is believed to be accurate, no warranties or representations are made of any kind. |
| RE/MAX AFFILIATES REALTY LTD. |
|
|

Dir:
416-828-2535
Bus:
647-462-9629
| Book Showing | Email a Friend |
Jump To:
At a Glance:
| Type: | Freehold - Semi-Detached |
| Area: | Lanark |
| Municipality: | Smiths Falls |
| Neighbourhood: | 901 - Smiths Falls |
| Style: | 2-Storey |
| Approximate Age: | 51-99 |
| Tax: | $2,573.05 |
| Beds: | 3 |
| Baths: | 2 |
| Fireplace: | N |
| Pool: | None |
Locatin Map:
Payment Calculator:

