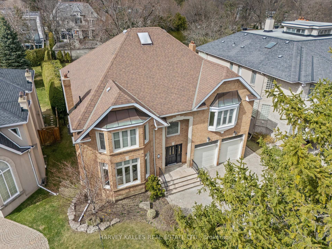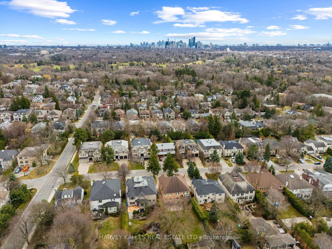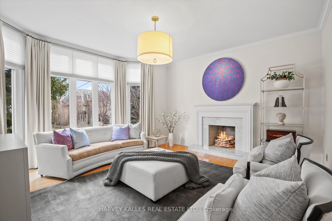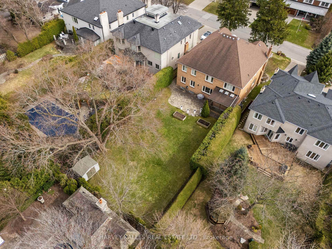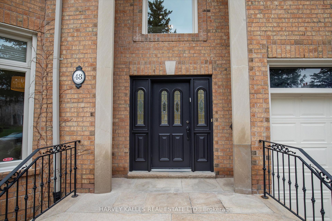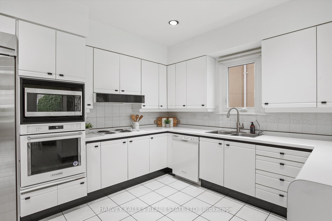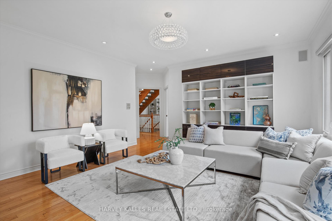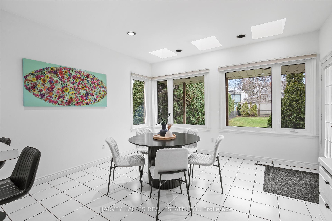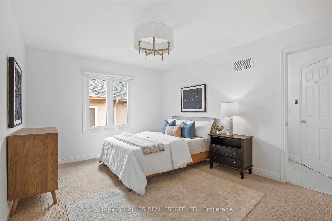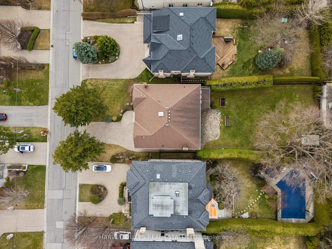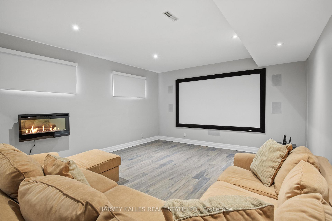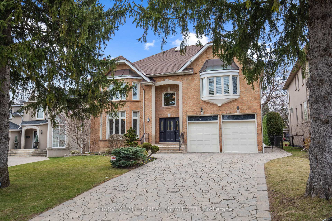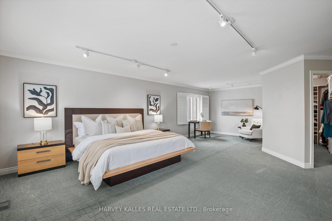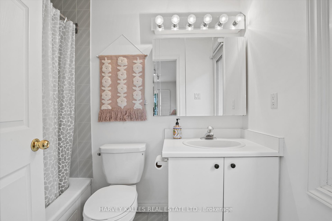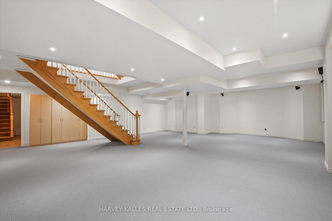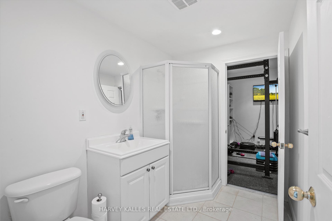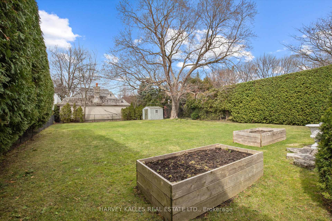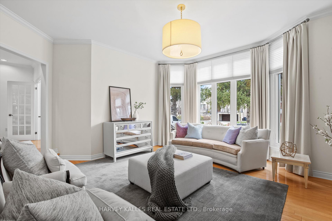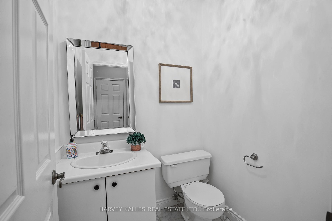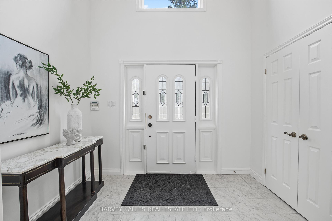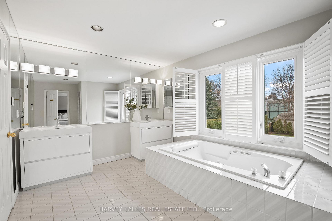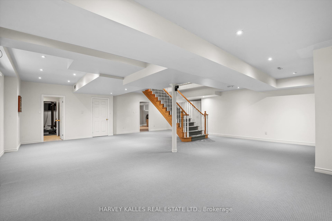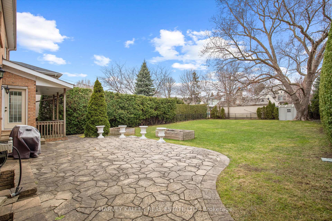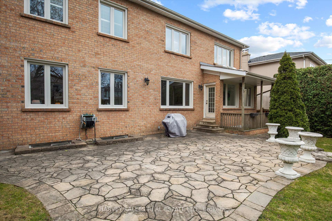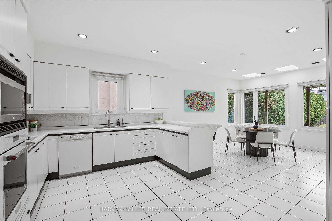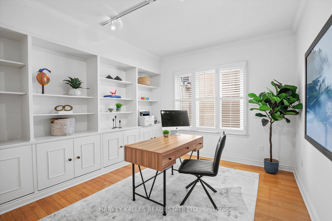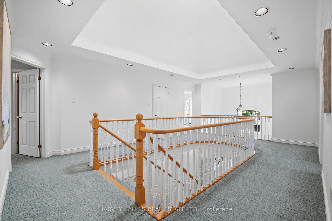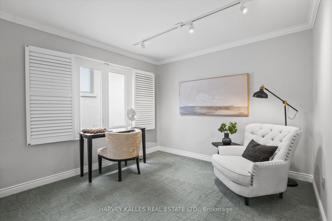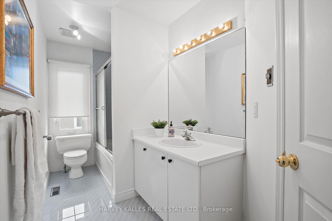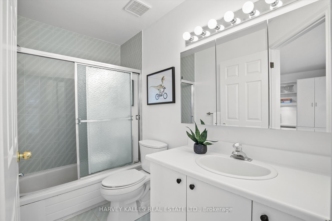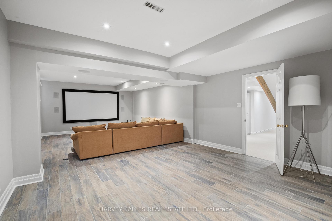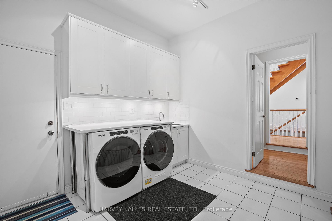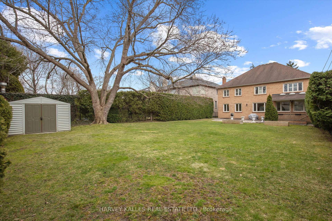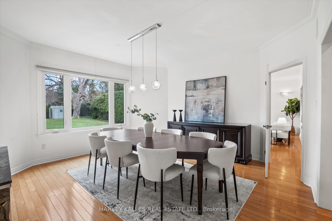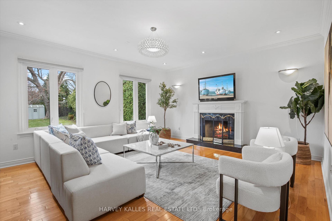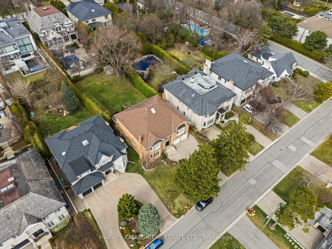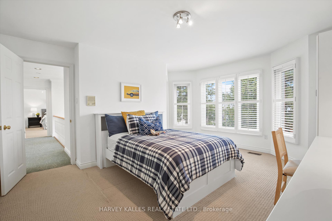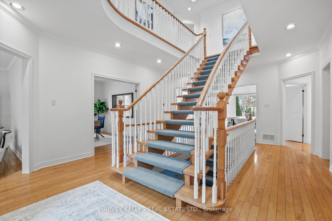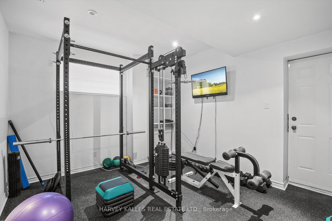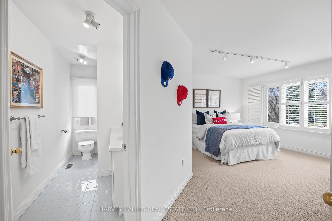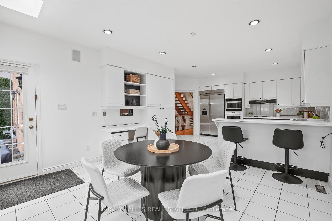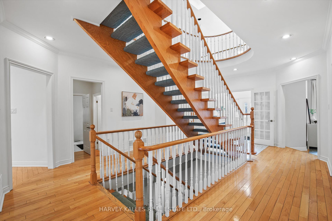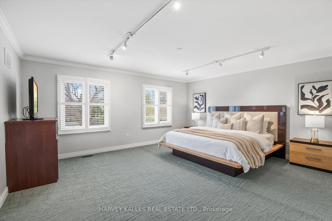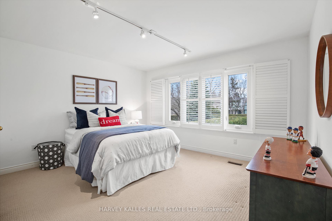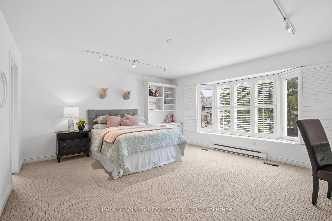$3,950,000
Available - For Sale
Listing ID: C12095495
48 Gordon Road , Toronto, M2P 1E1, Toronto
| Presenting an exceptional opportunity in the prestigious St. Andrew-Windfields neighbourhood, 48 Gordon Road is a meticulously maintained 5 bed, 6 bath detached residence offering over 4,300 sq.ft. above grade plus more than 2,000 sq.ft. of finished basement space. Situated on a rare and expansive 60 x 179 ft lot, this stately centre-hall home holds timeless charm, ideal for family living and elegant entertaining. The main floor features a spacious eat-in kitchen with skylights, integrated appliances, bar seating, a built-in desk, and a walkout to the backyard. The sun-filled family room includes a wood-burning fireplace and custom built-ins, while the formal living & dining rooms boast large windows, crown moulding, and decorative fireplace (living room). A private main-floor office with extensive built-in wall of shelving offers the perfect work-from-home setup, and a convenient laundry room with a side entrance, secondary staircase to the basement, along with a powder room, completes the level. Upstairs, the expansive Primary bedroom includes a 6-piece ensuite, two walk-in closets, and space for a desk or dressing area. Four additional generously sized bedrooms each have access to an ensuite or Jack & Jill bathroom, with ample closet space and custom built-ins. Two bedrooms include built-in desks and shelving, ideal for study or creative workspaces. The fully finished basement is designed for both relaxation & recreation. It features a home theatre room with a projector, built-in speakers, and an electric fireplace, a large recreation room, a dedicated gym with rubberized flooring, and a 3-piece Jack & Jill bathroom. There is also a walk-out to the backyard from the gym, cold storage, and a mechanical room. Additional highlights include a double garage with direct interior access and, landscaped backyard. Located on one of the most desirable streets in St. Andrew-Windfields. Close to top-rated public and private schools, parks, shopping, and easy highway access. |
| Price | $3,950,000 |
| Taxes: | $17968.06 |
| Assessment Year: | 2024 |
| Occupancy: | Owner |
| Address: | 48 Gordon Road , Toronto, M2P 1E1, Toronto |
| Directions/Cross Streets: | Yonge & York Mills |
| Rooms: | 13 |
| Rooms +: | 4 |
| Bedrooms: | 5 |
| Bedrooms +: | 1 |
| Family Room: | T |
| Basement: | Finished wit |
| Level/Floor | Room | Length(ft) | Width(ft) | Descriptions | |
| Room 1 | Main | Foyer | Marble Floor, Double Closet, Large Window | ||
| Room 2 | Main | Living Ro | Hardwood Floor, Fireplace, Bay Window | ||
| Room 3 | Main | Office | Hardwood Floor, B/I Shelves, Track Lighting | ||
| Room 4 | Main | Kitchen | B/I Appliances, Breakfast Area, W/O To Patio | ||
| Room 5 | Main | Dining Ro | Hardwood Floor, Large Window, Crown Moulding | ||
| Room 6 | Main | Family Ro | Hardwood Floor, Closed Fireplace, 2 Pc Bath | ||
| Room 7 | Second | Primary B | Broadloom, Walk-In Closet(s), 6 Pc Ensuite | ||
| Room 8 | Second | Bedroom 2 | Broadloom, Double Closet, 4 Pc Ensuite | ||
| Room 9 | Second | Bedroom 3 | Broadloom, Double Closet, 4 Pc Ensuite | ||
| Room 10 | Second | Bedroom 4 | Double Closet, B/I Desk, 4 Pc Ensuite | ||
| Room 11 | Second | Bedroom 5 | Walk-In Closet(s), Large Window, 4 Pc Ensuite | ||
| Room 12 | Basement | Recreatio | Broadloom, Above Grade Window, 3 Pc Ensuite | ||
| Room 13 | Basement | Exercise | Above Grade Window, W/O To Patio, 3 Pc Ensuite | ||
| Room 14 | Basement | Media Roo | Ceramic Floor, Pot Lights, Above Grade Window | ||
| Room 15 | Basement | Other | Hardwood Floor, B/I Shelves |
| Washroom Type | No. of Pieces | Level |
| Washroom Type 1 | 2 | Main |
| Washroom Type 2 | 6 | Second |
| Washroom Type 3 | 4 | Second |
| Washroom Type 4 | 3 | Basement |
| Washroom Type 5 | 0 |
| Total Area: | 0.00 |
| Approximatly Age: | 31-50 |
| Property Type: | Detached |
| Style: | 2-Storey |
| Exterior: | Brick |
| Garage Type: | Built-In |
| (Parking/)Drive: | Private |
| Drive Parking Spaces: | 4 |
| Park #1 | |
| Parking Type: | Private |
| Park #2 | |
| Parking Type: | Private |
| Pool: | None |
| Approximatly Age: | 31-50 |
| Approximatly Square Footage: | 3500-5000 |
| CAC Included: | N |
| Water Included: | N |
| Cabel TV Included: | N |
| Common Elements Included: | N |
| Heat Included: | N |
| Parking Included: | N |
| Condo Tax Included: | N |
| Building Insurance Included: | N |
| Fireplace/Stove: | Y |
| Heat Type: | Forced Air |
| Central Air Conditioning: | Central Air |
| Central Vac: | N |
| Laundry Level: | Syste |
| Ensuite Laundry: | F |
| Sewers: | Sewer |
$
%
Years
This calculator is for demonstration purposes only. Always consult a professional
financial advisor before making personal financial decisions.
| Although the information displayed is believed to be accurate, no warranties or representations are made of any kind. |
| HARVEY KALLES REAL ESTATE LTD. |
|
|

Dir:
416-828-2535
Bus:
647-462-9629
| Book Showing | Email a Friend |
Jump To:
At a Glance:
| Type: | Freehold - Detached |
| Area: | Toronto |
| Municipality: | Toronto C12 |
| Neighbourhood: | St. Andrew-Windfields |
| Style: | 2-Storey |
| Approximate Age: | 31-50 |
| Tax: | $17,968.06 |
| Beds: | 5+1 |
| Baths: | 6 |
| Fireplace: | Y |
| Pool: | None |
Locatin Map:
Payment Calculator:

