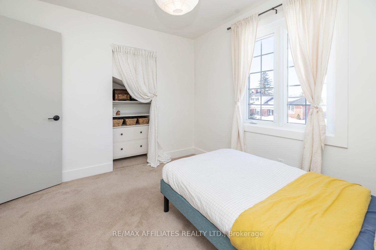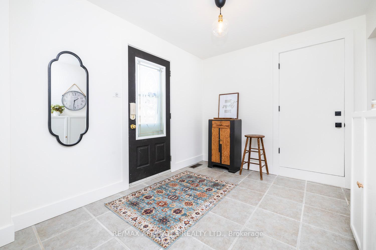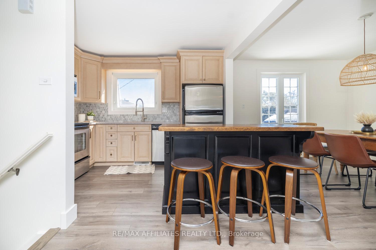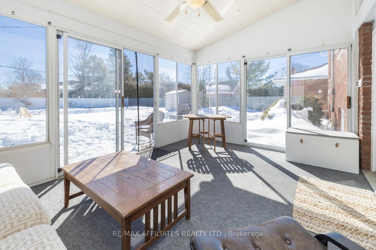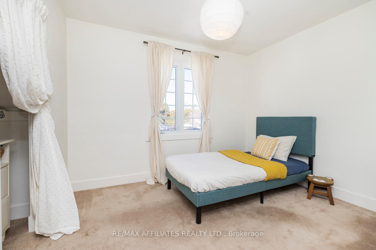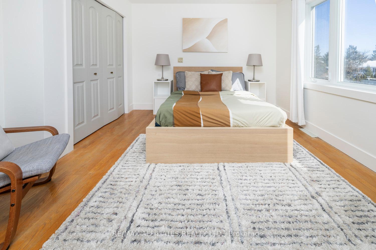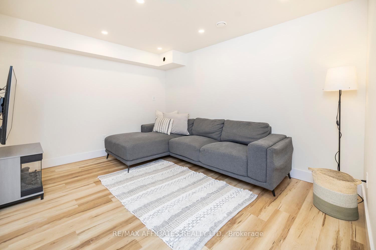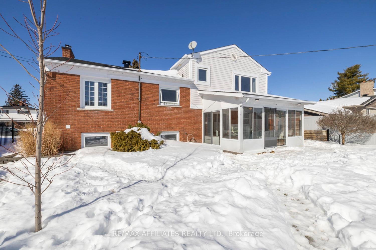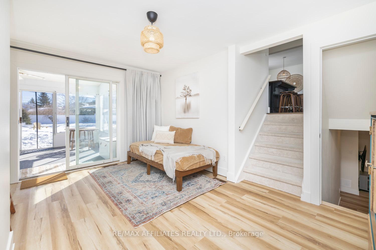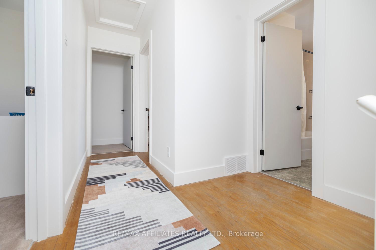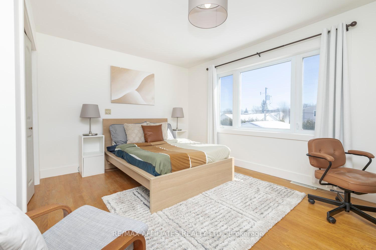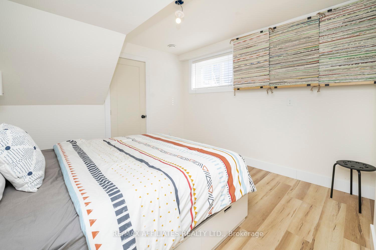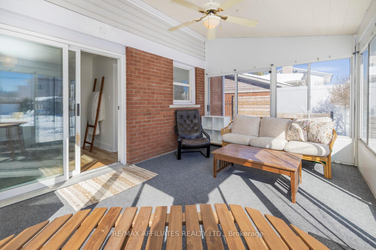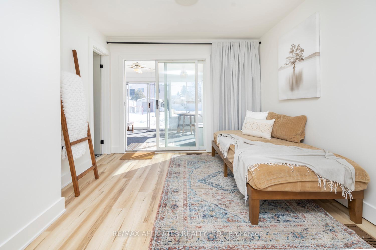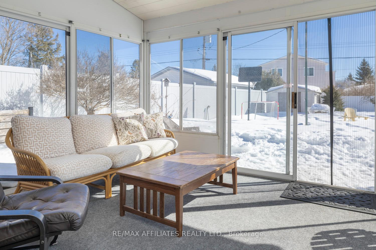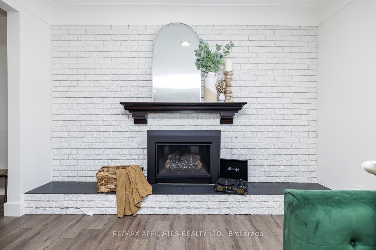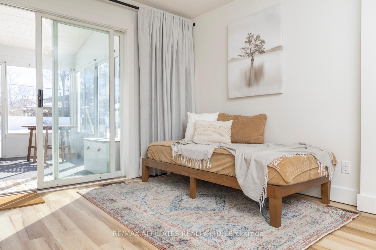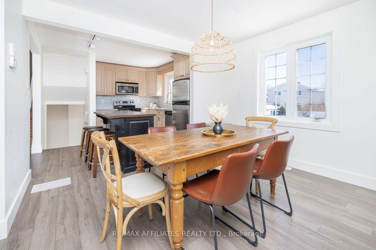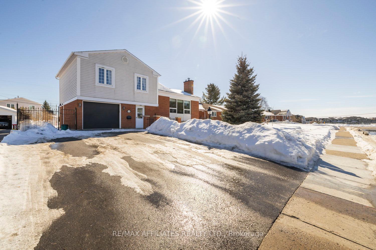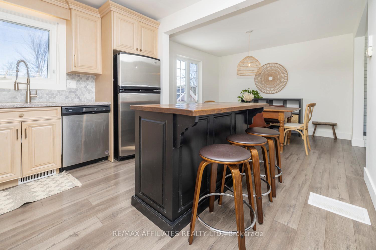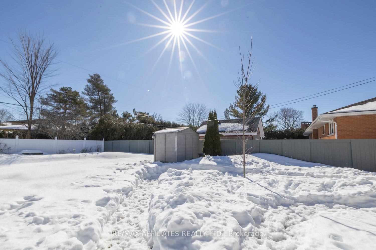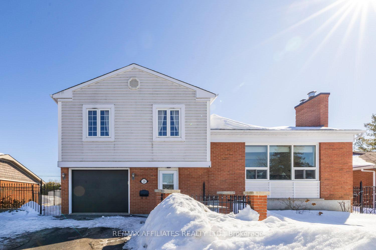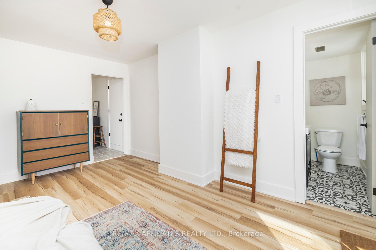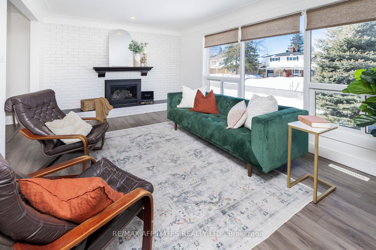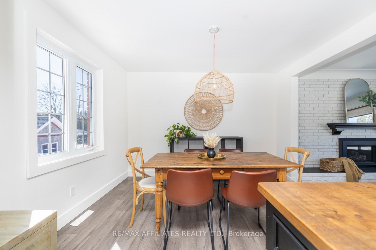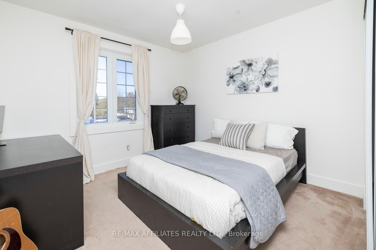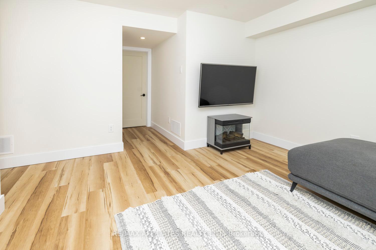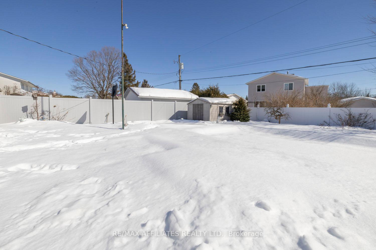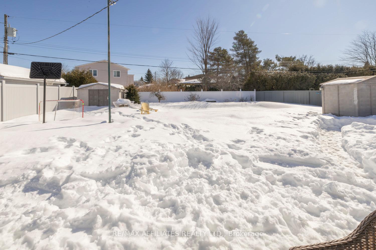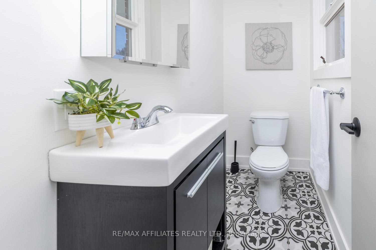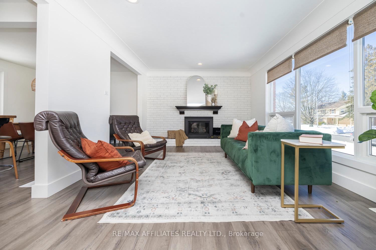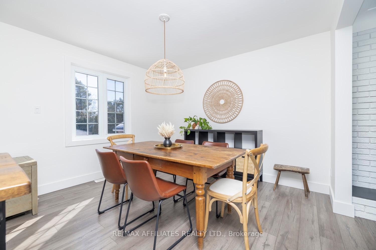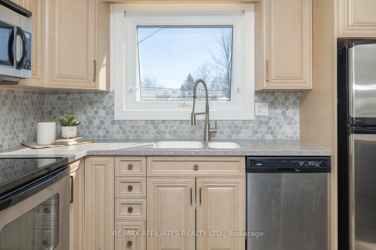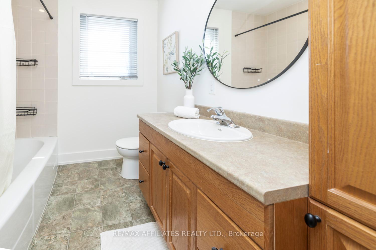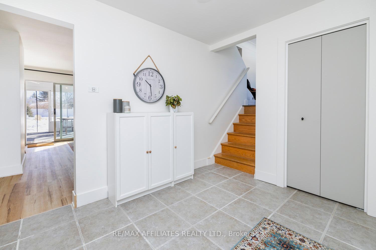$719,000
Available - For Sale
Listing ID: X11993227
220 Blair Stre , Carleton Place, K7C 1J1, Lanark
| The charming home is tucked away on an oversized lot in a desirable established neighborhood, just a short walk to the Mississippi River, trails, dog park, schools and downtown. The fully fenced backyard offers a private retreat, complete with an inviting in-ground pool, mature perennials and raspberry bushes. Inside, the home offers ample space for the entire family, featuring a bright and welcoming kitchen and dining area perfect for family gatherings. The main floor living room boasts large windows and a cozy gas fireplace installed in 2024. Upstairs, you'll find three generously sized bedrooms and a beautifully appointed main bath. The lower level shines with newly installed flooring and includes a finished basement with an additional bedroom, as well as a versatile bonus room that leads to a screened-in sunroom, offering a peaceful view of your backyard oasis. Be sure to request summer photos to truly experience all the beauty this home has to offer. |
| Price | $719,000 |
| Taxes: | $3900.00 |
| Assessment Year: | 2024 |
| Occupancy: | Owner |
| Address: | 220 Blair Stre , Carleton Place, K7C 1J1, Lanark |
| Directions/Cross Streets: | Mississippi Rd to Blair St |
| Rooms: | 12 |
| Bedrooms: | 3 |
| Bedrooms +: | 1 |
| Family Room: | T |
| Basement: | Full, Finished |
| Level/Floor | Room | Length(ft) | Width(ft) | Descriptions | |
| Room 1 | Main | Living Ro | 17.91 | 12.56 | |
| Room 2 | Main | Dining Ro | 12.82 | 10.4 | |
| Room 3 | Main | Kitchen | 12.82 | 11.74 | |
| Room 4 | Upper | Bedroom | 11.58 | 10.3 | |
| Room 5 | Upper | Bedroom | 13.97 | 10.82 | |
| Room 6 | Upper | Bedroom | 14.66 | 12.82 | |
| Room 7 | Lower | Den | 16.47 | 10.66 |
| Washroom Type | No. of Pieces | Level |
| Washroom Type 1 | 3 | |
| Washroom Type 2 | 2 | |
| Washroom Type 3 | 0 | |
| Washroom Type 4 | 0 | |
| Washroom Type 5 | 0 |
| Total Area: | 0.00 |
| Property Type: | Detached |
| Style: | Sidesplit |
| Exterior: | Brick, Other |
| Garage Type: | Attached |
| Drive Parking Spaces: | 4 |
| Pool: | Inground |
| Other Structures: | Shed |
| Approximatly Square Footage: | 1100-1500 |
| Property Features: | Fenced Yard, School |
| CAC Included: | N |
| Water Included: | N |
| Cabel TV Included: | N |
| Common Elements Included: | N |
| Heat Included: | N |
| Parking Included: | N |
| Condo Tax Included: | N |
| Building Insurance Included: | N |
| Fireplace/Stove: | Y |
| Heat Type: | Forced Air |
| Central Air Conditioning: | Central Air |
| Central Vac: | N |
| Laundry Level: | Syste |
| Ensuite Laundry: | F |
| Sewers: | Sewer |
$
%
Years
This calculator is for demonstration purposes only. Always consult a professional
financial advisor before making personal financial decisions.
| Although the information displayed is believed to be accurate, no warranties or representations are made of any kind. |
| RE/MAX AFFILIATES REALTY LTD. |
|
|

Dir:
416-828-2535
Bus:
647-462-9629
| Virtual Tour | Book Showing | Email a Friend |
Jump To:
At a Glance:
| Type: | Freehold - Detached |
| Area: | Lanark |
| Municipality: | Carleton Place |
| Neighbourhood: | 909 - Carleton Place |
| Style: | Sidesplit |
| Tax: | $3,900 |
| Beds: | 3+1 |
| Baths: | 2 |
| Fireplace: | Y |
| Pool: | Inground |
Locatin Map:
Payment Calculator:

