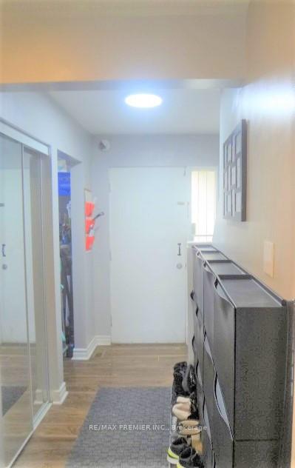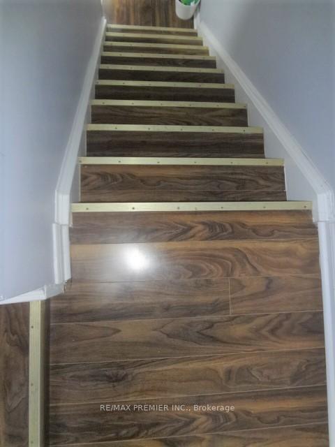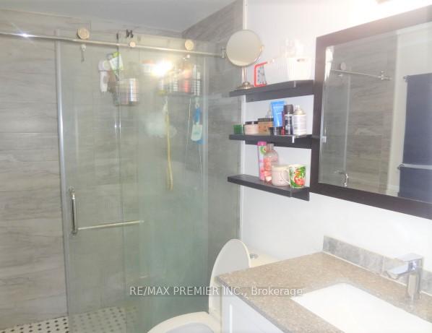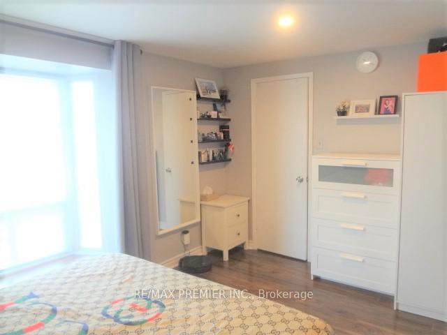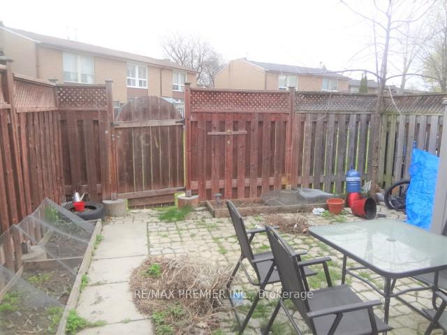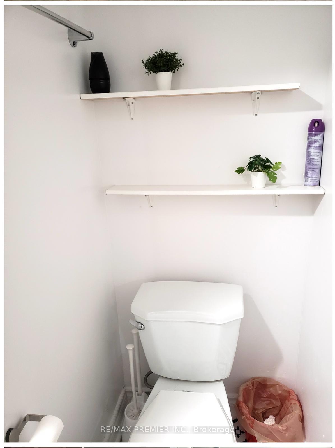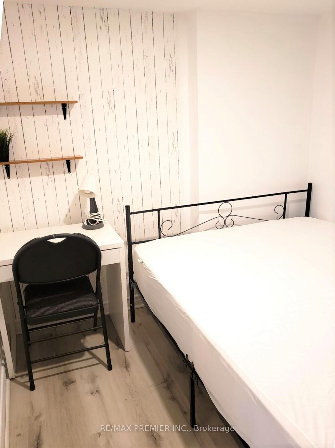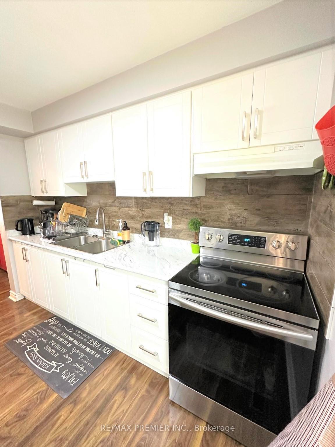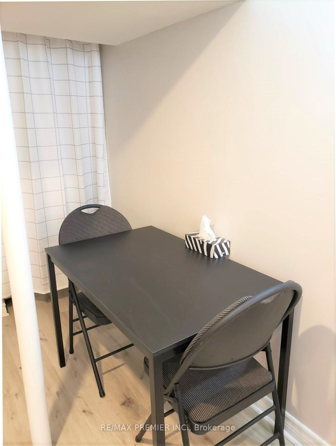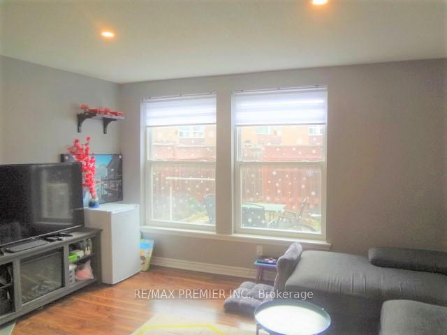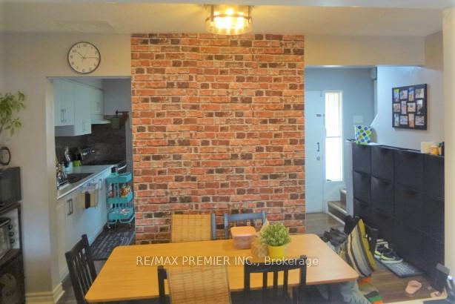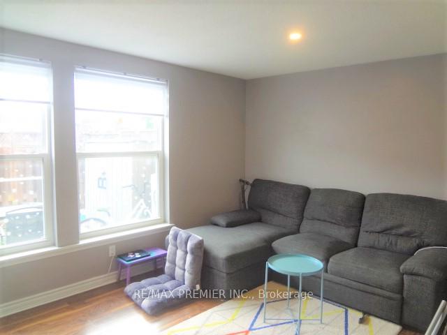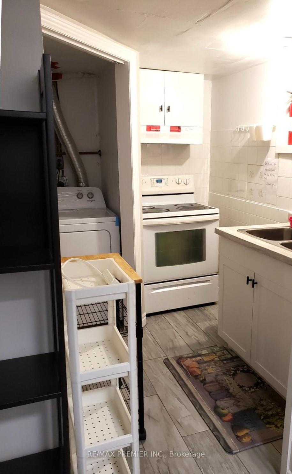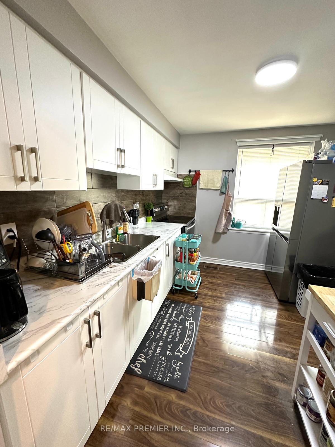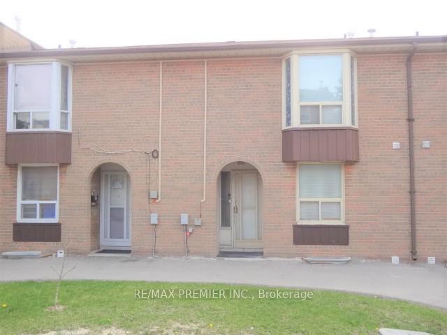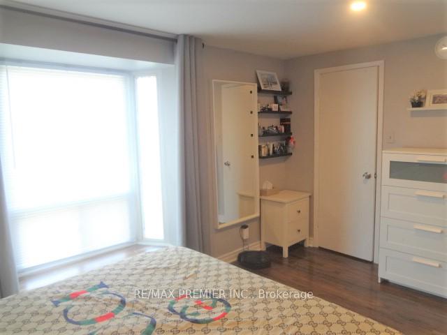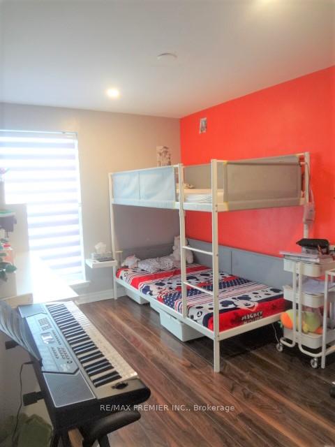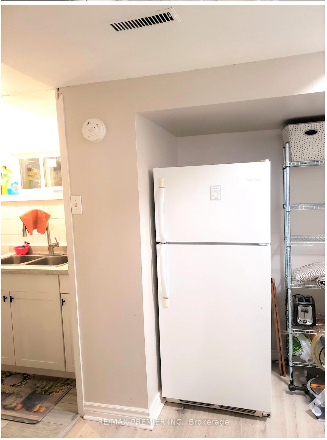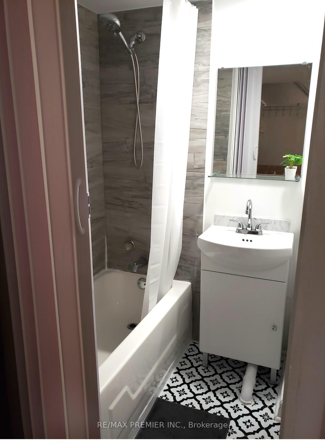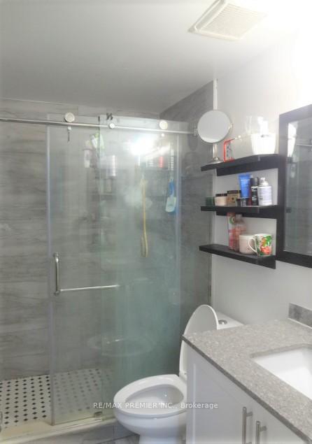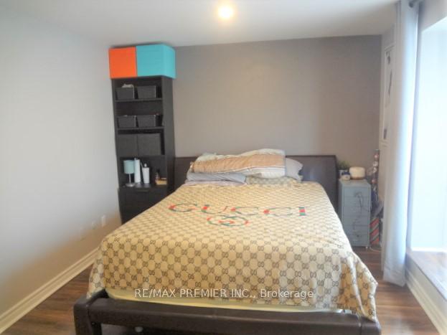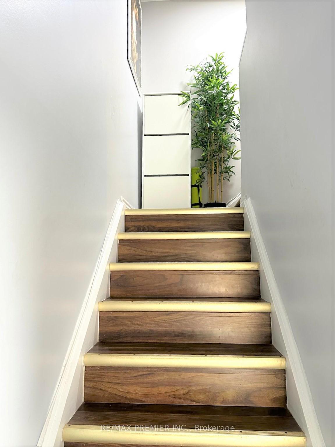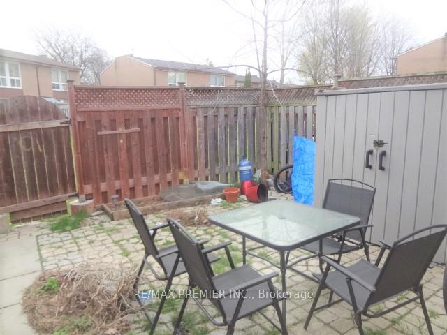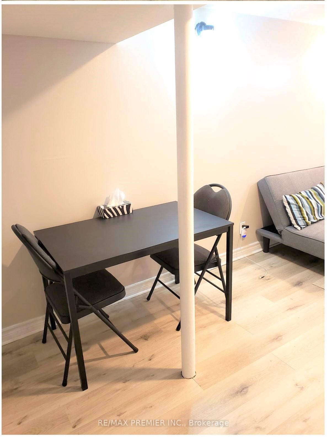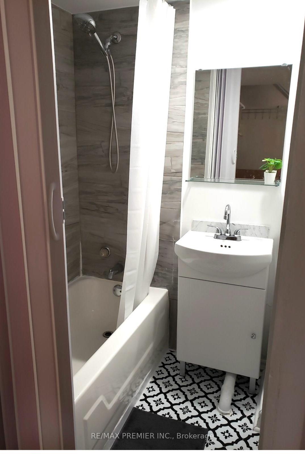$639,900
Available - For Sale
Listing ID: W12111512
246 John Garland Boul , Toronto, M9V 1N8, Toronto
| Bright & Spacious 2-Storey Three Bedroom Condo Townhouse ... One of the Largest Unit in the Complex .... One Bedroom Finished Basement Apartment with Separate Entrance .... Very Spacious Three Bedrooms .... Nice Sized Kitchen....Pot Lights All Over.....Laminate Flooring Throughout... Very Convenient Location....Walk to Humber College, Close to Hwy 409/401/427, Steps away from TTC , Hospital, Supermarket & All major amenities . |
| Price | $639,900 |
| Taxes: | $894.11 |
| Occupancy: | Owner+T |
| Address: | 246 John Garland Boul , Toronto, M9V 1N8, Toronto |
| Postal Code: | M9V 1N8 |
| Province/State: | Toronto |
| Directions/Cross Streets: | Finch/Martin Grove |
| Level/Floor | Room | Length(ft) | Width(ft) | Descriptions | |
| Room 1 | Ground | Family Ro | 17.38 | 7.71 | Laminate, Window |
| Room 2 | Ground | Dining Ro | 14.1 | 7.05 | Laminate |
| Room 3 | Ground | Kitchen | 10.5 | 9.51 | Laminate, Window |
| Room 4 | Second | Primary B | 14.1 | 9.84 | Laminate, Bay Window, Walk-In Closet(s) |
| Room 5 | Second | Bedroom 2 | 11.32 | 8.2 | Laminate, Window, Closet |
| Room 6 | Second | Bedroom 3 | 9.51 | 8.86 | Laminate, Window, Closet |
| Room 7 | Basement | Bedroom | 26.57 | 7.87 | Laminate |
| Room 8 | Basement | Kitchen | Tile Floor, Window | ||
| Room 9 | Basement | Bathroom |
| Washroom Type | No. of Pieces | Level |
| Washroom Type 1 | 4 | Second |
| Washroom Type 2 | 4 | Basement |
| Washroom Type 3 | 0 | |
| Washroom Type 4 | 0 | |
| Washroom Type 5 | 0 |
| Total Area: | 0.00 |
| Washrooms: | 2 |
| Heat Type: | Heat Pump |
| Central Air Conditioning: | Central Air |
$
%
Years
This calculator is for demonstration purposes only. Always consult a professional
financial advisor before making personal financial decisions.
| Although the information displayed is believed to be accurate, no warranties or representations are made of any kind. |
| RE/MAX PREMIER INC. |
|
|

Dir:
416-828-2535
Bus:
647-462-9629
| Book Showing | Email a Friend |
Jump To:
At a Glance:
| Type: | Com - Condo Townhouse |
| Area: | Toronto |
| Municipality: | Toronto W10 |
| Neighbourhood: | West Humber-Clairville |
| Style: | 2-Storey |
| Tax: | $894.11 |
| Maintenance Fee: | $599.62 |
| Beds: | 3+1 |
| Baths: | 2 |
| Fireplace: | N |
Locatin Map:
Payment Calculator:

