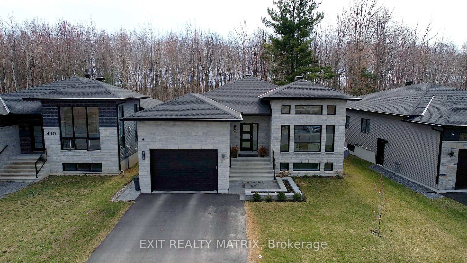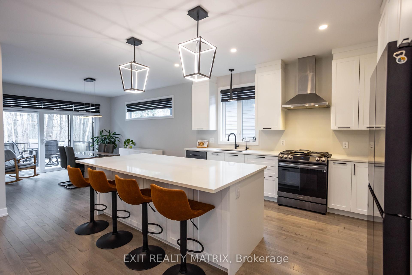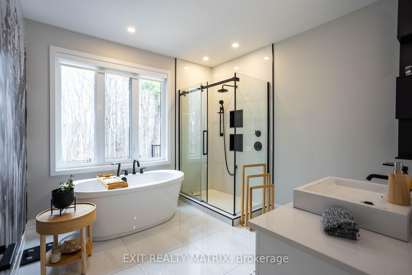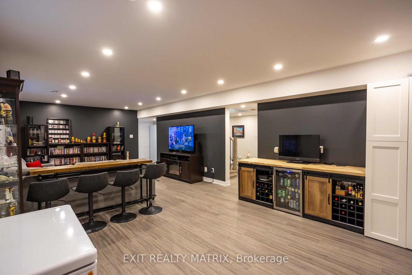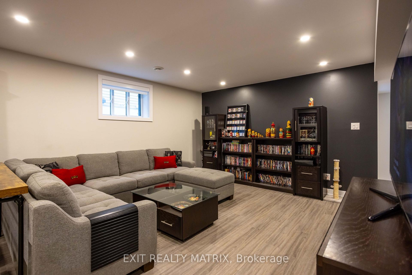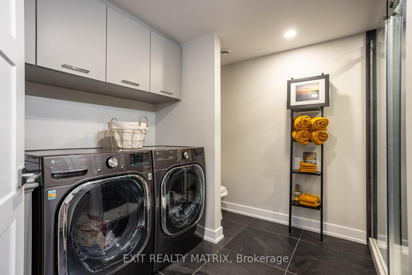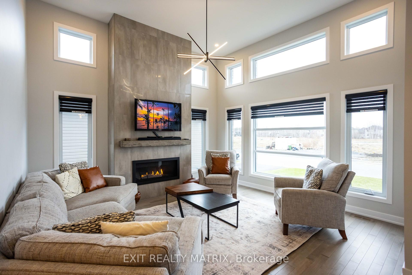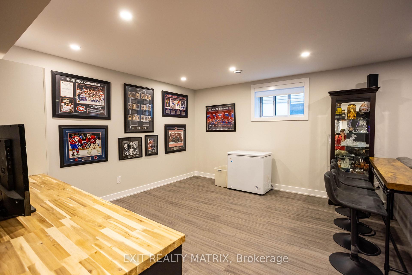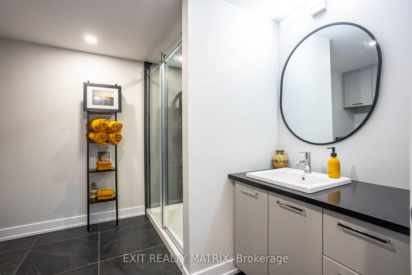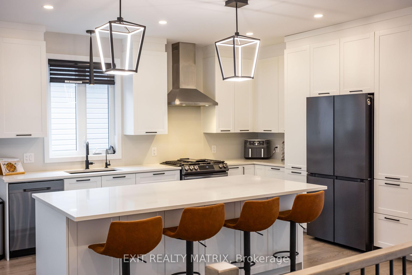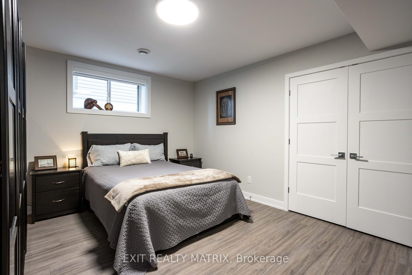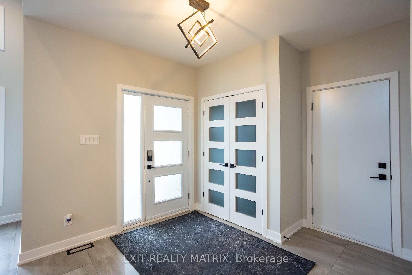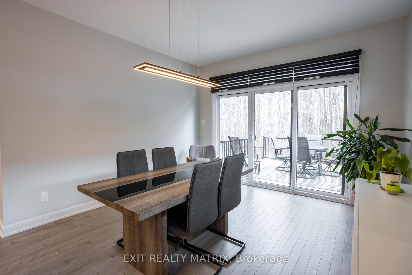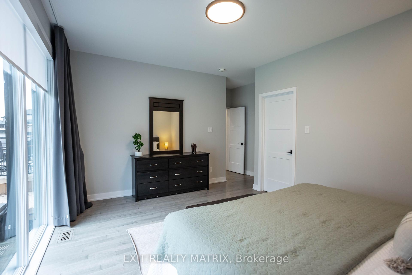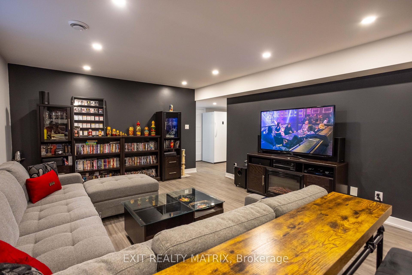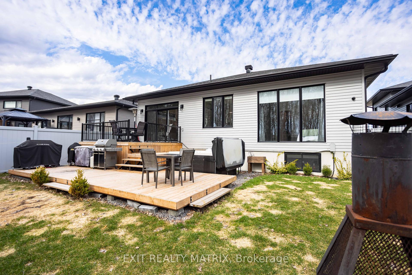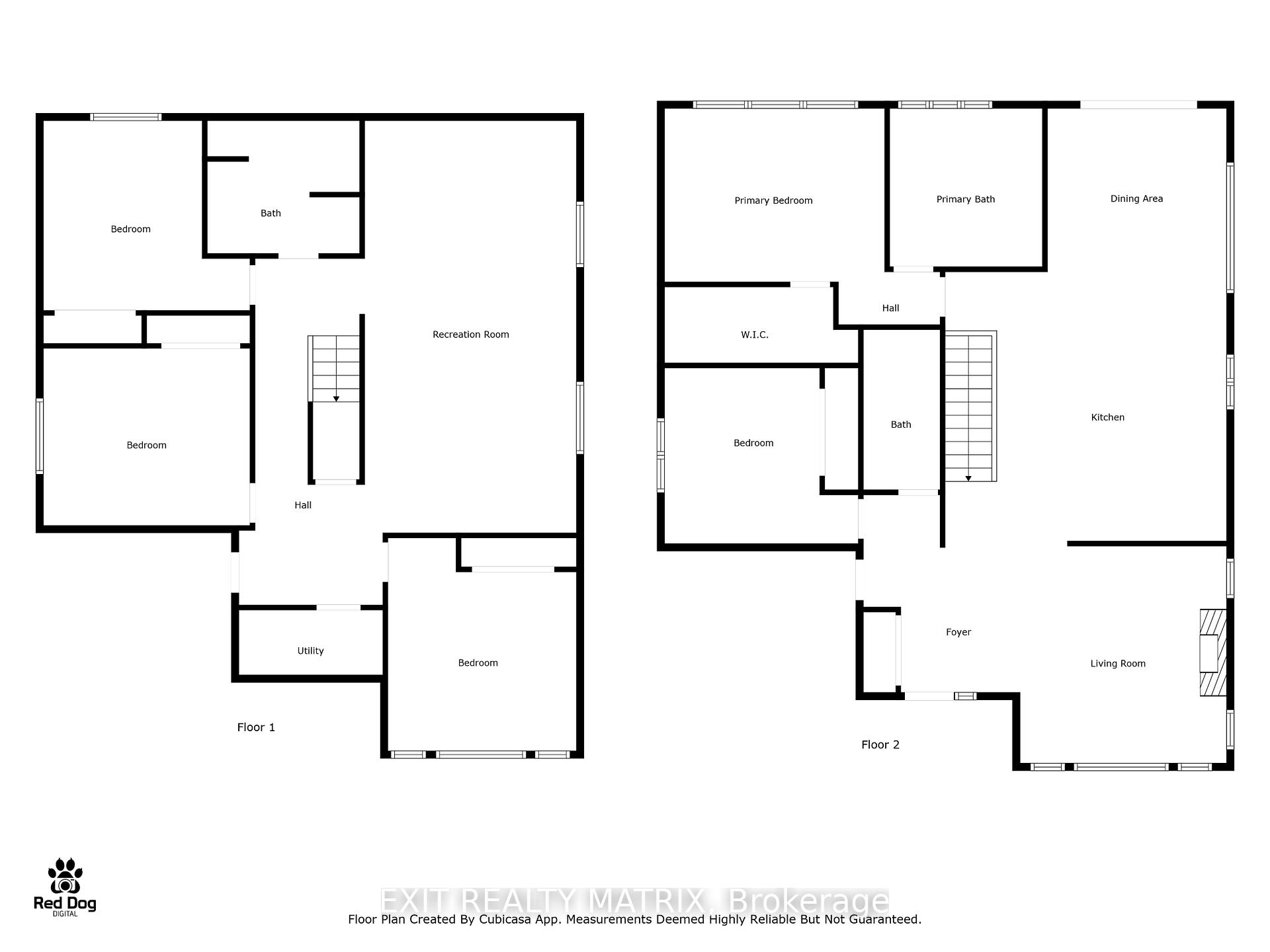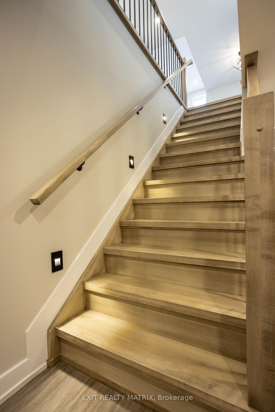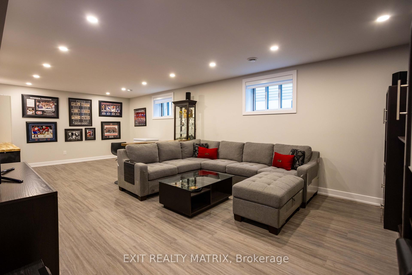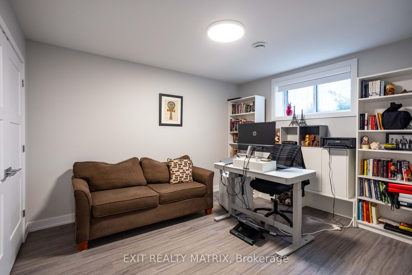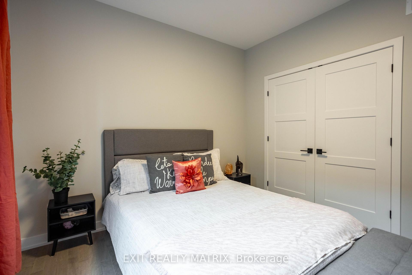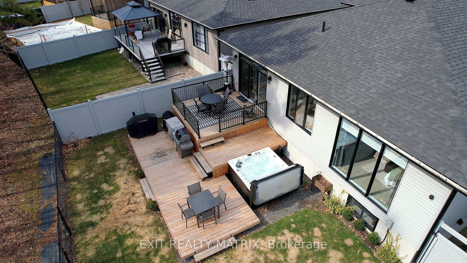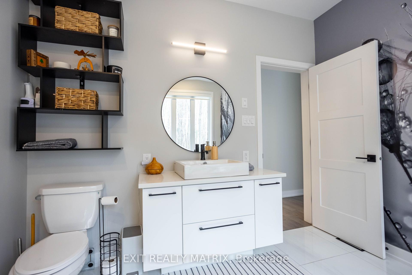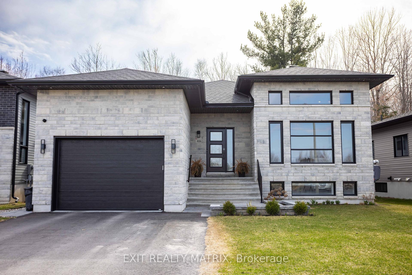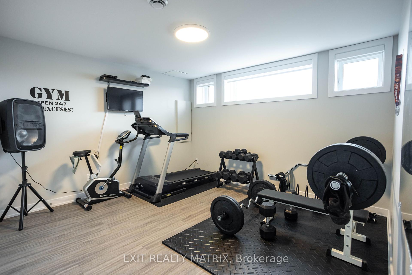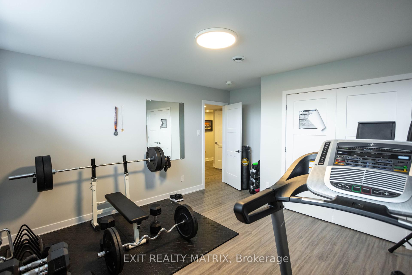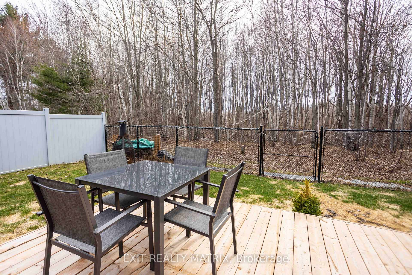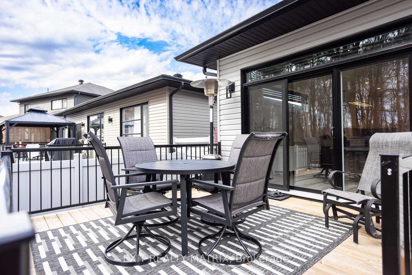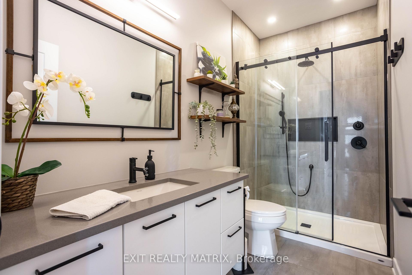$865,000
Available - For Sale
Listing ID: X12111123
406 Dore Stre , Casselman, K0A 1M0, Prescott and Rus
| OPEN HOUSE Saturday May 3, 10-12pm. Welcome to this beautifully appointed, modern bungalow offering the perfect blend of luxury and functionality. Featuring an attached garage with pristine epoxy flooring and a second entrance, this home is ideal for creating an in-law suite or secondary dwelling perfect for multigenerational living or added rental income. Step inside to discover 2 spacious bedrooms on the main level, including a primary suite with a private ensuite and 3 additional bedrooms on the fully finished lower level, providing ample space for family or guests. Enjoy premium features throughout, including a central vacuum system, reverse osmosis water filtration and a GenerLink connector for peace of mind. The outdoor space is an entertainers dream, boasting a private, fully fenced yard and natural gas BBQ connection. Every detail has been thoughtfully curated to offer modern comfort and timeless elegance. Don't miss your chance to own this one-of-a-kind property that perfectly balances privacy, luxury, and versatility. |
| Price | $865,000 |
| Taxes: | $5743.99 |
| Assessment Year: | 2024 |
| Occupancy: | Owner |
| Address: | 406 Dore Stre , Casselman, K0A 1M0, Prescott and Rus |
| Directions/Cross Streets: | Montee Lafontaine turn on Dore |
| Rooms: | 5 |
| Rooms +: | 4 |
| Bedrooms: | 2 |
| Bedrooms +: | 3 |
| Family Room: | F |
| Basement: | Finished, Separate Ent |
| Level/Floor | Room | Length(ft) | Width(ft) | Descriptions | |
| Room 1 | Main | Foyer | 10.53 | 13.28 | |
| Room 2 | Main | Living Ro | 13.87 | 14.6 | |
| Room 3 | Main | Kitchen | 18.93 | 18.43 | |
| Room 4 | Main | Dining Ro | 12.04 | 10.96 | |
| Room 5 | Main | Primary B | 14.76 | 11.68 | 4 Pc Ensuite |
| Room 6 | Main | Bedroom | 13.02 | 11.81 | |
| Room 7 | Main | Bathroom | 5.15 | 10.76 | |
| Room 8 | Lower | Recreatio | 14.24 | 27.72 | |
| Room 9 | Lower | Bedroom | 13.84 | 12.73 | |
| Room 10 | Lower | Bedroom | 13.87 | 11.87 | |
| Room 11 | Lower | Bedroom | 12.66 | 14.3 | |
| Room 12 | Lower | Bathroom | 10.23 | 8.89 | |
| Room 13 | Lower | Utility R | 9.68 | 4.36 |
| Washroom Type | No. of Pieces | Level |
| Washroom Type 1 | 3 | Main |
| Washroom Type 2 | 4 | Main |
| Washroom Type 3 | 3 | Lower |
| Washroom Type 4 | 0 | |
| Washroom Type 5 | 0 |
| Total Area: | 0.00 |
| Property Type: | Detached |
| Style: | Bungalow |
| Exterior: | Stone, Vinyl Siding |
| Garage Type: | Attached |
| Drive Parking Spaces: | 4 |
| Pool: | None |
| Other Structures: | Shed |
| Approximatly Square Footage: | 1500-2000 |
| CAC Included: | N |
| Water Included: | N |
| Cabel TV Included: | N |
| Common Elements Included: | N |
| Heat Included: | N |
| Parking Included: | N |
| Condo Tax Included: | N |
| Building Insurance Included: | N |
| Fireplace/Stove: | Y |
| Heat Type: | Forced Air |
| Central Air Conditioning: | Central Air |
| Central Vac: | N |
| Laundry Level: | Syste |
| Ensuite Laundry: | F |
| Sewers: | Sewer |
$
%
Years
This calculator is for demonstration purposes only. Always consult a professional
financial advisor before making personal financial decisions.
| Although the information displayed is believed to be accurate, no warranties or representations are made of any kind. |
| EXIT REALTY MATRIX |
|
|

Dir:
416-828-2535
Bus:
647-462-9629
| Book Showing | Email a Friend |
Jump To:
At a Glance:
| Type: | Freehold - Detached |
| Area: | Prescott and Russell |
| Municipality: | Casselman |
| Neighbourhood: | 604 - Casselman |
| Style: | Bungalow |
| Tax: | $5,743.99 |
| Beds: | 2+3 |
| Baths: | 3 |
| Fireplace: | Y |
| Pool: | None |
Locatin Map:
Payment Calculator:

