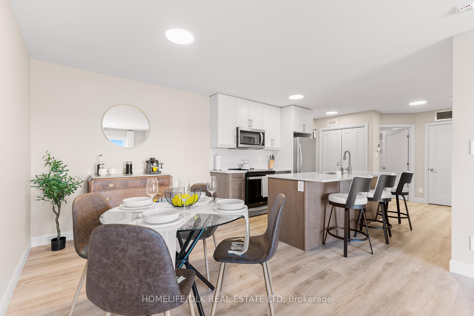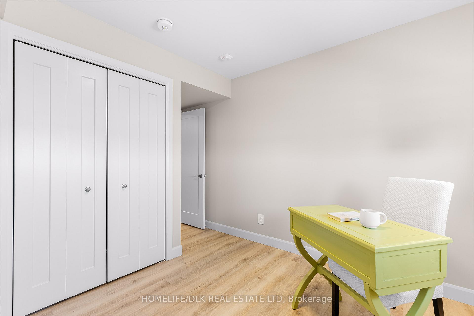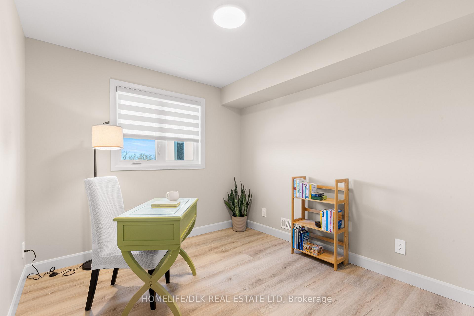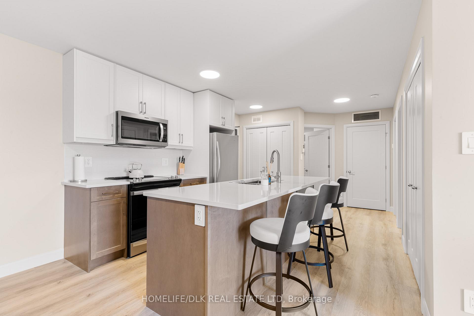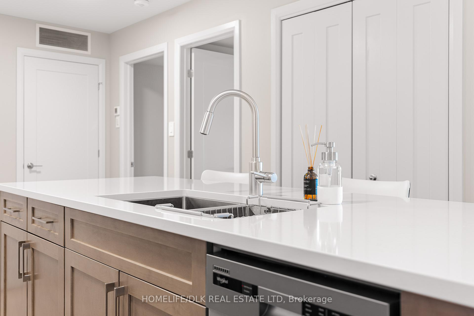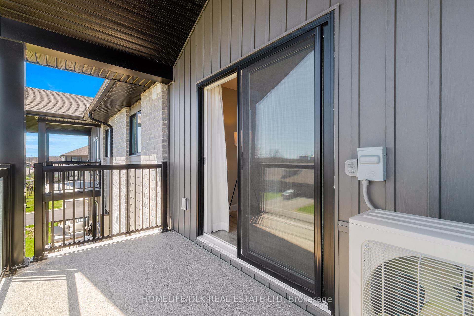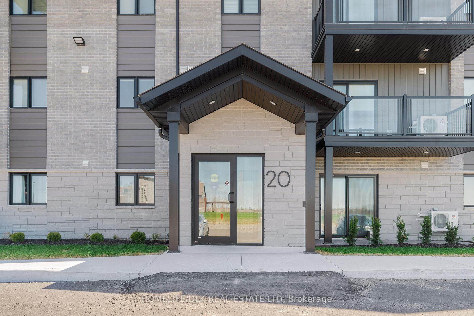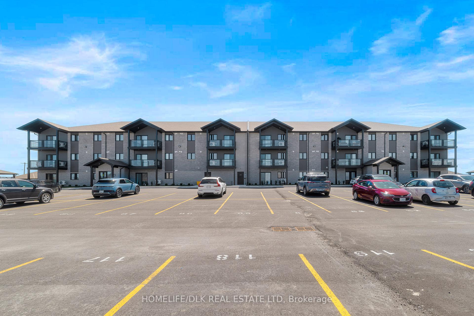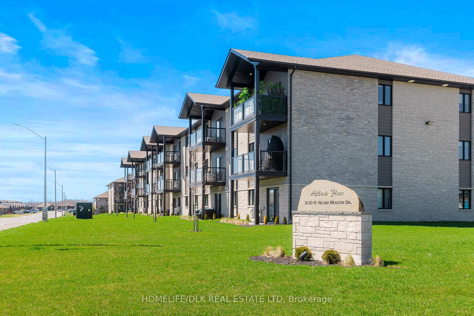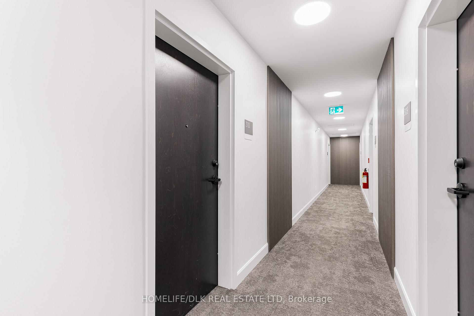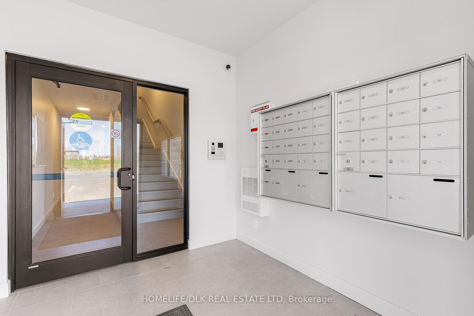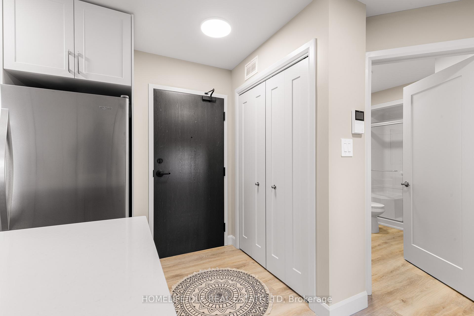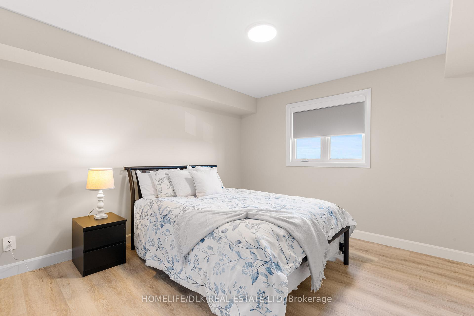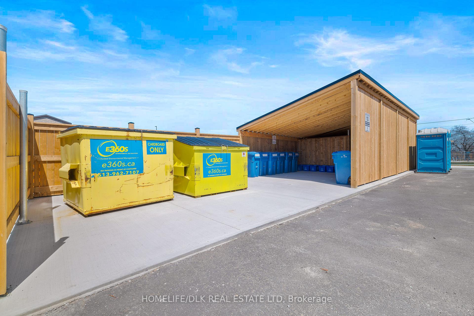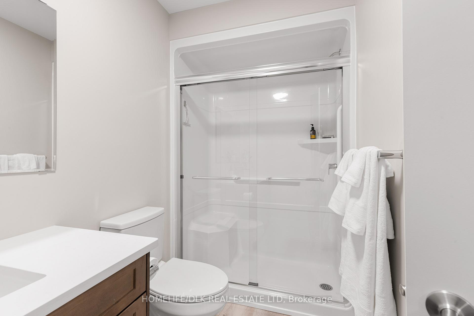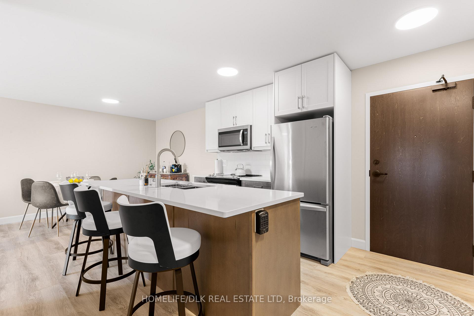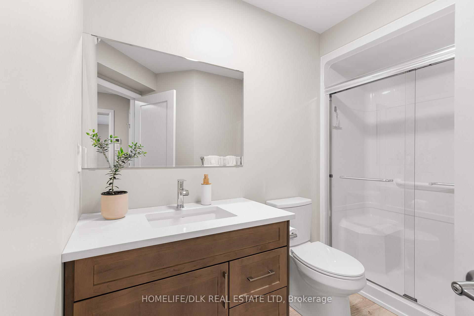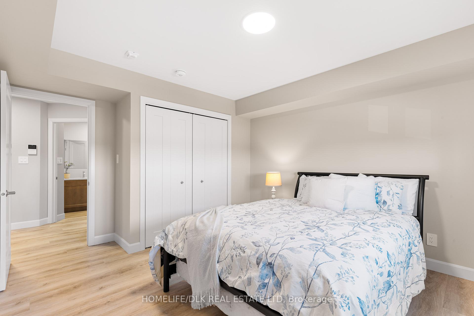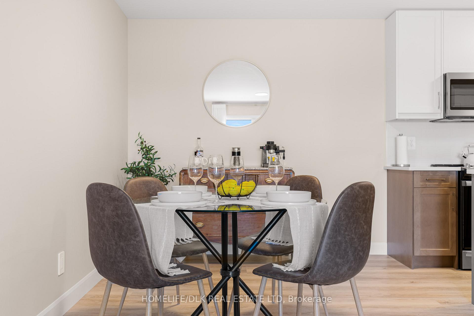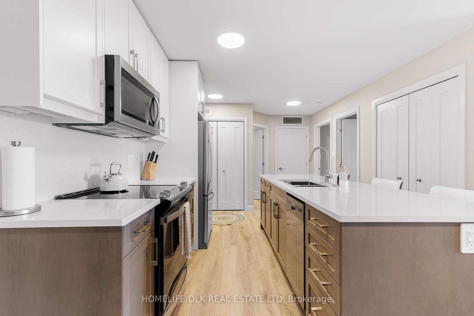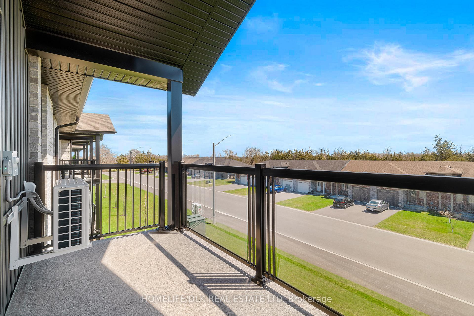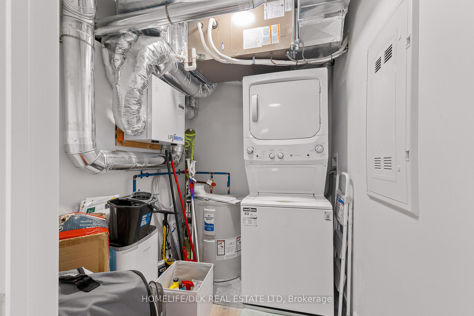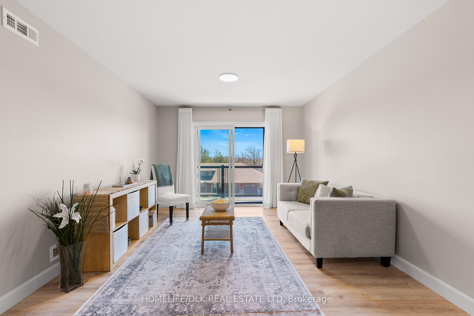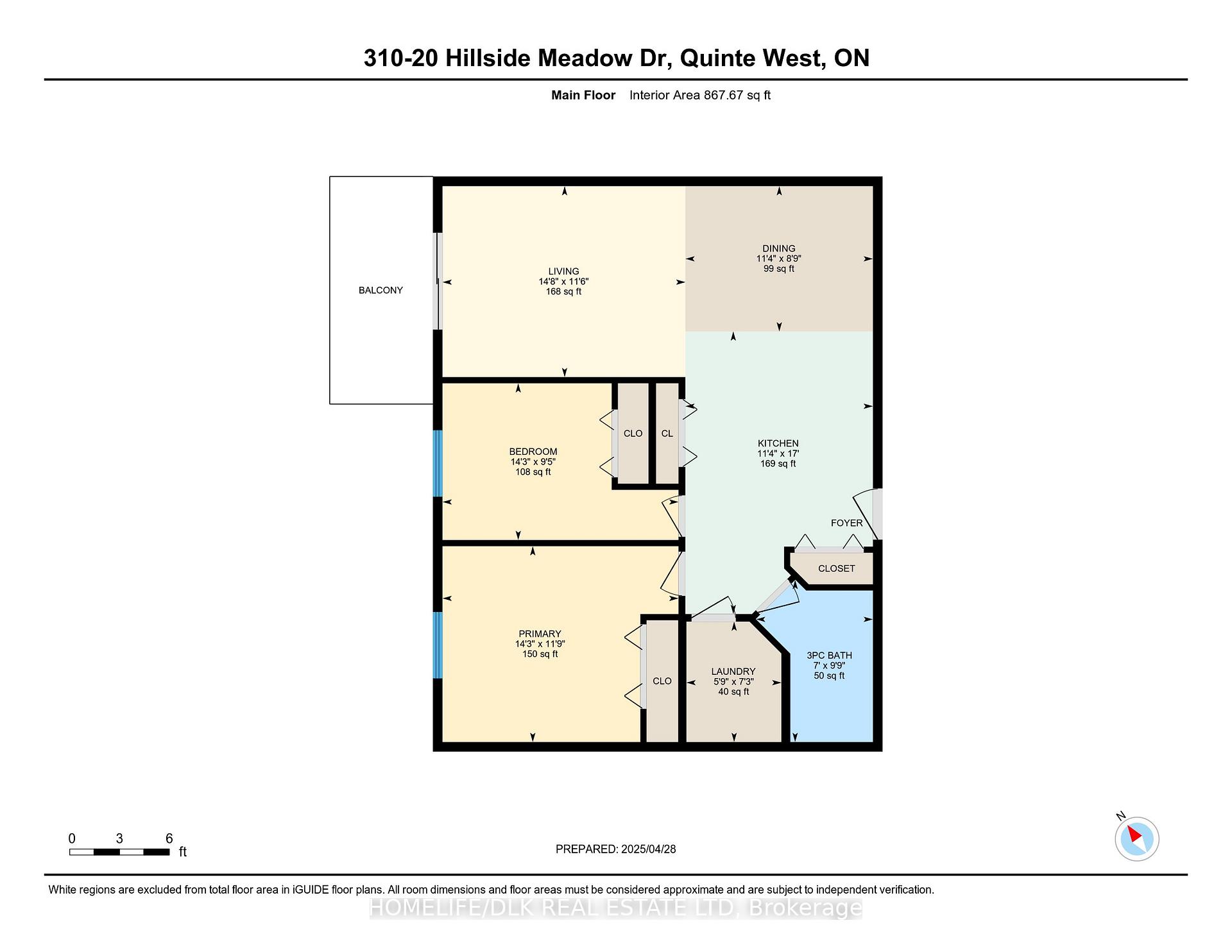$412,900
Available - For Sale
Listing ID: X12111485
20 Hillside Meadow Driv , Quinte West, K8V 0J7, Hastings
| Perfect for snowbirds, military relocations, first-time buyers, seniors downsizing, or anyone seeking stress-free living! This clean and comfortable 2 bedroom condo offers a smart layout with thoughtful finishes designed for ease and comfort. Located in a newer, well-maintained building, this unit also benefits from remaining new condo home warranties, offering added peace of mind. Step inside to an open-concept living and dining space filled with natural light, flowing seamlessly to your private balcony a perfect spot for morning coffee or evening relaxation. Recent upgrades include custom window blinds and a custom kitchen counter bar stool setup installed in April 2025, blending functionality with style. You'll appreciate the in-suite laundry, generous closet space, and a dedicated storage unit to keep your extra belongings organized and out of the way. Enjoy year-round comfort with the efficient heat pump system providing both heating and cooling. This condo offers a relaxed, maintenance free lifestyle without sacrificing comfort. All appliances are included!!! Move-in ready, thoughtfully finished, and waiting for you to call it home! Turn the key, unpack and enjoy your new home its that easy. Watch For Open Houses. |
| Price | $412,900 |
| Taxes: | $0.00 |
| Occupancy: | Owner |
| Address: | 20 Hillside Meadow Driv , Quinte West, K8V 0J7, Hastings |
| Postal Code: | K8V 0J7 |
| Province/State: | Hastings |
| Directions/Cross Streets: | 2nd Dug Hill Road |
| Level/Floor | Room | Length(ft) | Width(ft) | Descriptions | |
| Room 1 | Main | Bedroom | 14.2 | 11.78 | Carpet Free, Closet Organizers, Casement Windows |
| Room 2 | Main | Bedroom 2 | 14.2 | 9.45 | Carpet Free, Closet Organizers, Casement Windows |
| Room 3 | Main | Bathroom | 7.05 | 9.77 | 3 Pc Bath, Walk-In Bath, Glass Doors |
| Room 4 | Main | Kitchen | 11.28 | 17.02 | Stainless Steel Appl, Pantry, Quartz Counter |
| Room 5 | Main | Laundry | 5.71 | 7.25 | Separate Room |
| Room 6 | Main | Living Ro | 14.63 | 11.51 | Carpet Free, Combined w/Dining, W/O To Balcony |
| Room 7 | Main | Dining Ro | 11.28 | 8.76 | Carpet Free, Combined w/Living |
| Washroom Type | No. of Pieces | Level |
| Washroom Type 1 | 3 | Main |
| Washroom Type 2 | 0 | |
| Washroom Type 3 | 0 | |
| Washroom Type 4 | 0 | |
| Washroom Type 5 | 0 |
| Total Area: | 0.00 |
| Approximatly Age: | 0-5 |
| Sprinklers: | Secu |
| Washrooms: | 1 |
| Heat Type: | Heat Pump |
| Central Air Conditioning: | Central Air |
| Elevator Lift: | True |
$
%
Years
This calculator is for demonstration purposes only. Always consult a professional
financial advisor before making personal financial decisions.
| Although the information displayed is believed to be accurate, no warranties or representations are made of any kind. |
| HOMELIFE/DLK REAL ESTATE LTD |
|
|

Dir:
416-828-2535
Bus:
647-462-9629
| Virtual Tour | Book Showing | Email a Friend |
Jump To:
At a Glance:
| Type: | Com - Condo Apartment |
| Area: | Hastings |
| Municipality: | Quinte West |
| Neighbourhood: | Trenton Ward |
| Style: | 3-Storey |
| Approximate Age: | 0-5 |
| Maintenance Fee: | $442.17 |
| Beds: | 2 |
| Baths: | 1 |
| Fireplace: | N |
Locatin Map:
Payment Calculator:

