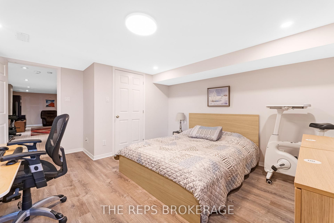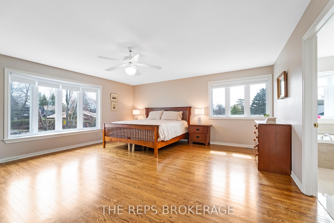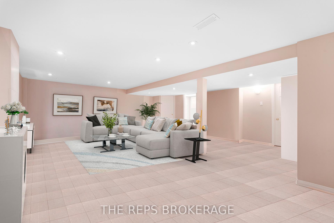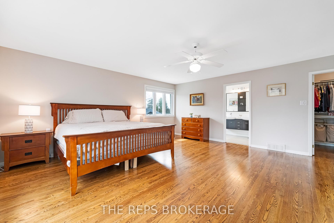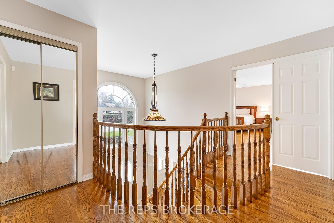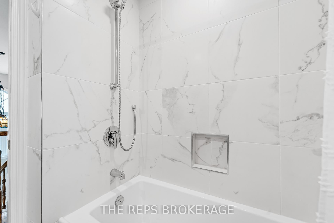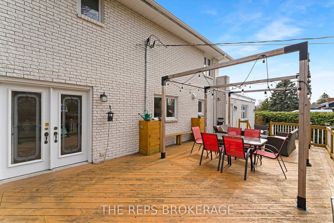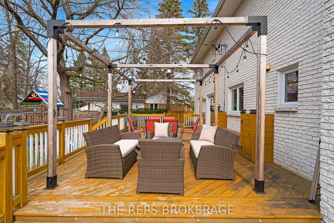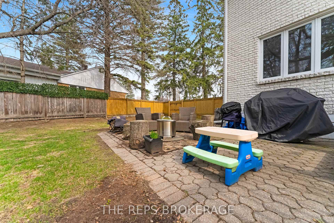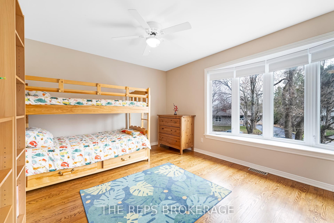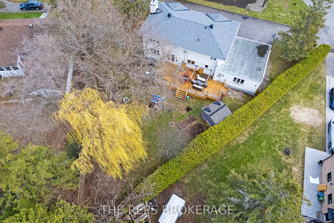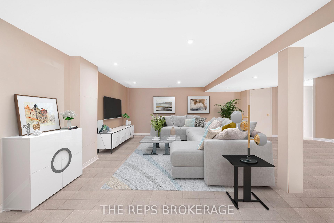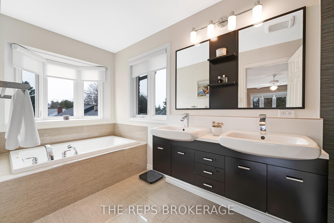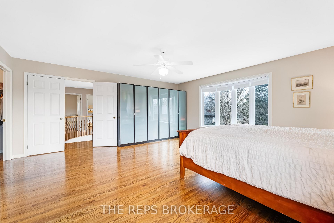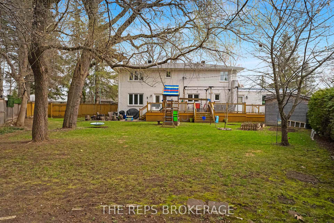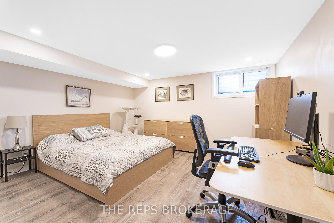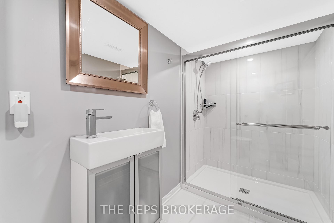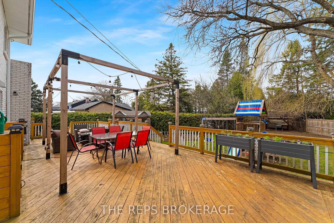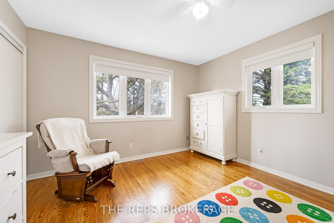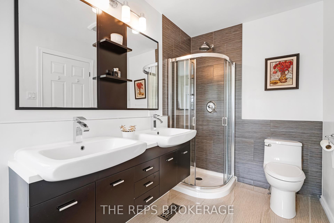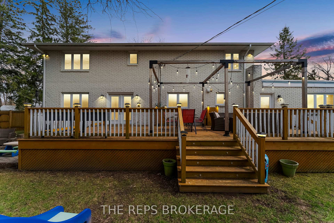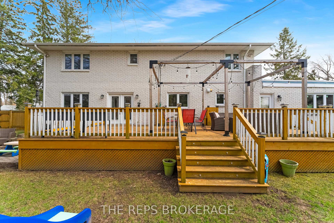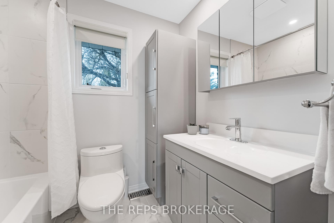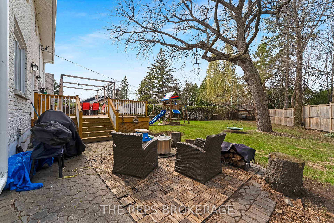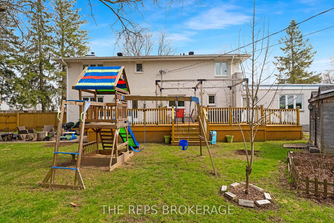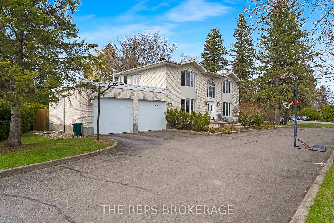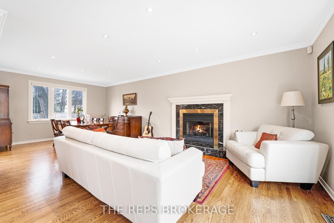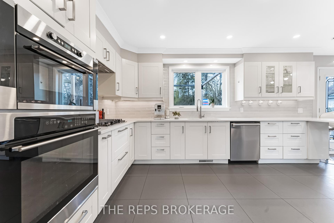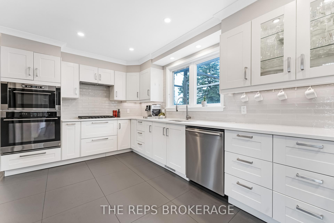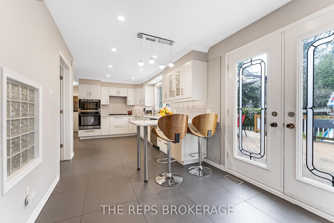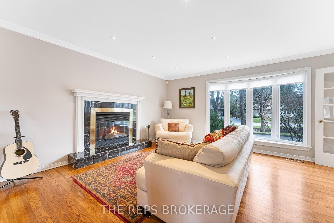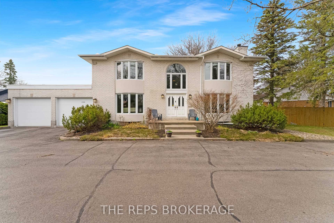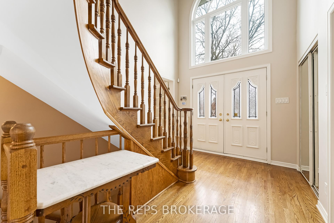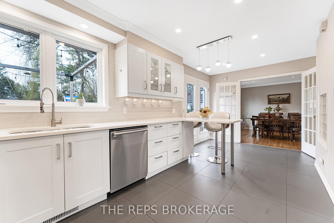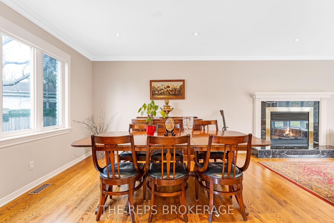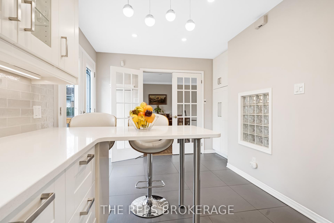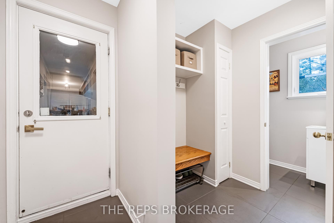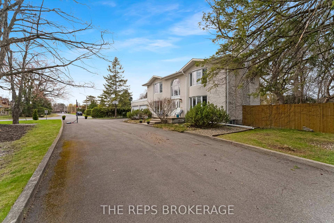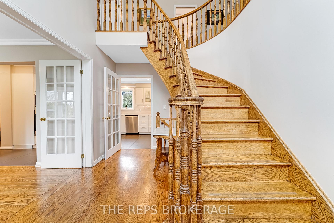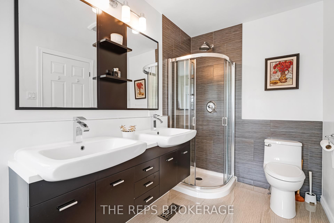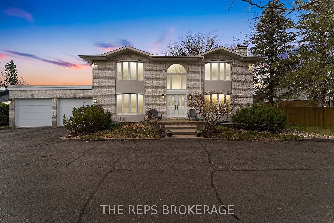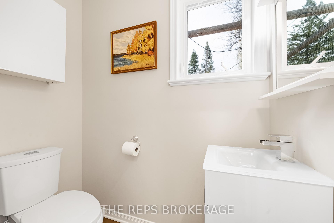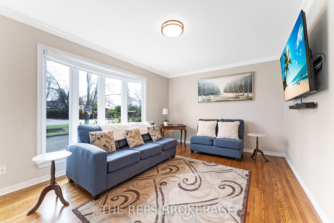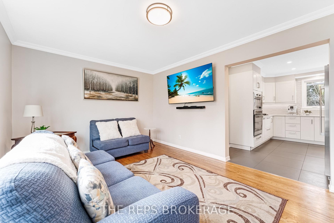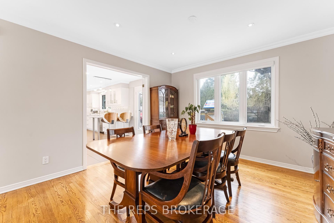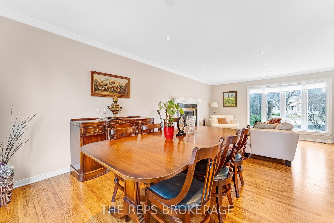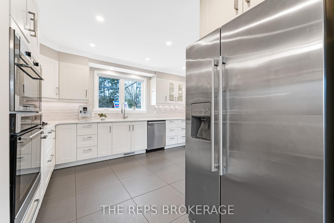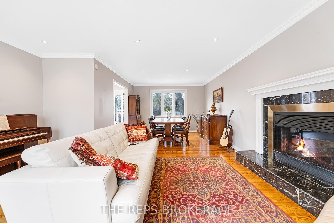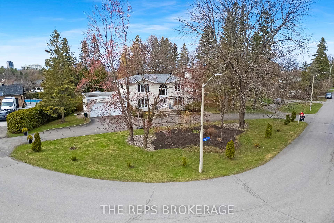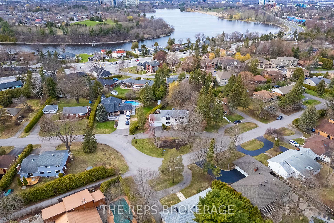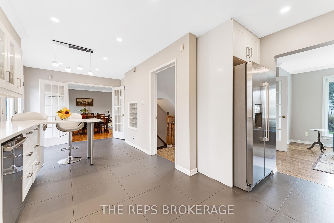$1,595,000
Available - For Sale
Listing ID: X12110720
3062 Upper Otterson Plac , Billings Bridge - Riverside Park and Are, K1V 7B6, Ottawa
| Rare opportunity to own a massive lot in the prestigious Revelstoke Community! This beautifully upgraded and lovingly maintained stunning 4-bedroom, 4 bathroom home offers a completely renovated custom kitchen, all renovated bathrooms, and elegant updates throughout. Nestled on a massive treed lot with a stately all-white brick exterior, large 2-car garage, private pass-through front laneway, expansive front gardens, large rear deck, and shed. Enjoy a stunning private backyard oasis with space to add a rooftop patio or extension above the garage. New roof (23), AC (22), on-demand hot water tank (23), and more for turnkey peace of mind. Steps to the water, parks, bike trails, beach, golf, and minutes to downtown, airport, and all city amenities. 3062 Upper Otterson Place isn't just a home it's a lifestyle. Irregular lot size 126 feet x 146 feet. Don't miss it! |
| Price | $1,595,000 |
| Taxes: | $7746.00 |
| Occupancy: | Owner |
| Address: | 3062 Upper Otterson Plac , Billings Bridge - Riverside Park and Are, K1V 7B6, Ottawa |
| Directions/Cross Streets: | Marilyn and Riverside Drive |
| Rooms: | 12 |
| Rooms +: | 3 |
| Bedrooms: | 3 |
| Bedrooms +: | 1 |
| Family Room: | T |
| Basement: | Finished, Full |
| Level/Floor | Room | Length(ft) | Width(ft) | Descriptions | |
| Room 1 | Second | Primary B | 17.97 | 17.97 | |
| Room 2 | Second | Bedroom 2 | 12.99 | 13.38 | |
| Room 3 | Second | Bedroom 3 | 12.3 | 11.97 | |
| Room 4 | Basement | Bedroom 4 | 11.97 | 11.05 | |
| Room 5 | Main | Dining Ro | 16.24 | 11.05 | |
| Room 6 | Main | Family Ro | 11.97 | 12.66 | |
| Room 7 | Main | Kitchen | 13.22 | 12.66 | |
| Room 8 | Main | Dining Ro | 10.5 | 6.56 | |
| Room 9 | Main | Living Ro | 15.97 | 10.07 | |
| Room 10 | Basement | Recreatio | 21.98 | 19.48 | |
| Room 11 |
| Washroom Type | No. of Pieces | Level |
| Washroom Type 1 | 5 | Second |
| Washroom Type 2 | 4 | Second |
| Washroom Type 3 | 2 | Main |
| Washroom Type 4 | 3 | Basement |
| Washroom Type 5 | 0 |
| Total Area: | 0.00 |
| Approximatly Age: | 31-50 |
| Property Type: | Detached |
| Style: | 2-Storey |
| Exterior: | Brick |
| Garage Type: | Attached |
| (Parking/)Drive: | Private Do |
| Drive Parking Spaces: | 12 |
| Park #1 | |
| Parking Type: | Private Do |
| Park #2 | |
| Parking Type: | Private Do |
| Pool: | None |
| Approximatly Age: | 31-50 |
| Approximatly Square Footage: | 2000-2500 |
| CAC Included: | N |
| Water Included: | N |
| Cabel TV Included: | N |
| Common Elements Included: | N |
| Heat Included: | N |
| Parking Included: | N |
| Condo Tax Included: | N |
| Building Insurance Included: | N |
| Fireplace/Stove: | Y |
| Heat Type: | Forced Air |
| Central Air Conditioning: | Central Air |
| Central Vac: | N |
| Laundry Level: | Syste |
| Ensuite Laundry: | F |
| Sewers: | Sewer |
$
%
Years
This calculator is for demonstration purposes only. Always consult a professional
financial advisor before making personal financial decisions.
| Although the information displayed is believed to be accurate, no warranties or representations are made of any kind. |
| THE REPS BROKERAGE |
|
|

Dir:
Irregular Lot
| Virtual Tour | Book Showing | Email a Friend |
Jump To:
At a Glance:
| Type: | Freehold - Detached |
| Area: | Ottawa |
| Municipality: | Billings Bridge - Riverside Park and Are |
| Neighbourhood: | 4608 - Mooneys Bay/Revelstoke |
| Style: | 2-Storey |
| Approximate Age: | 31-50 |
| Tax: | $7,746 |
| Beds: | 3+1 |
| Baths: | 4 |
| Fireplace: | Y |
| Pool: | None |
Locatin Map:
Payment Calculator:

