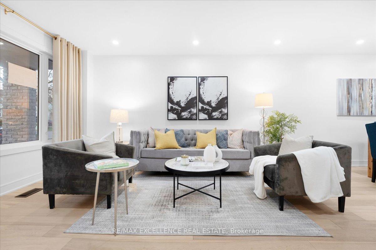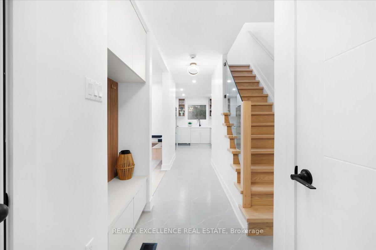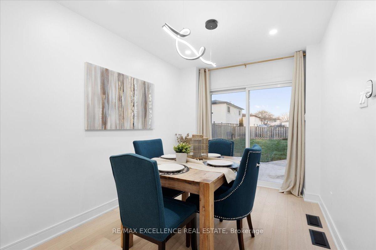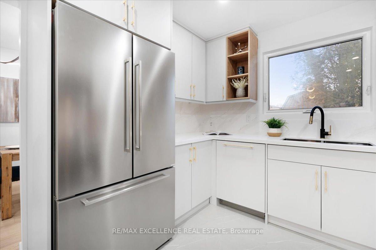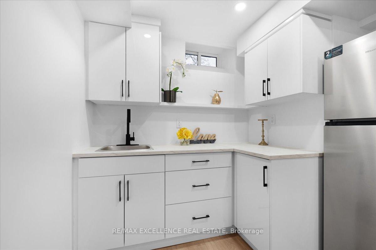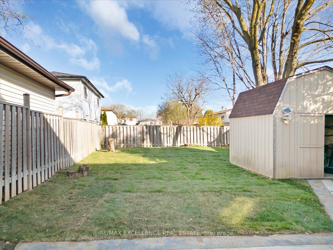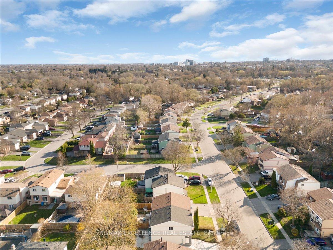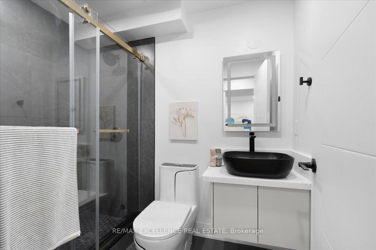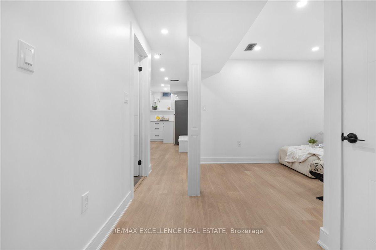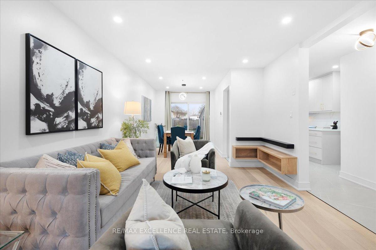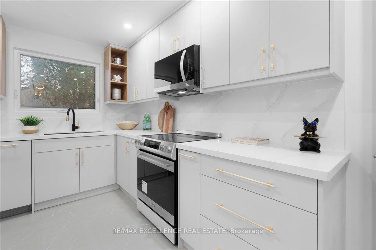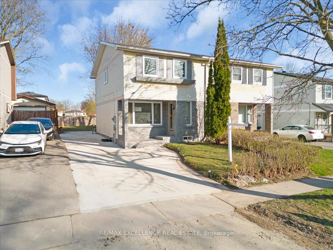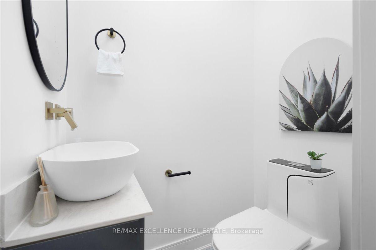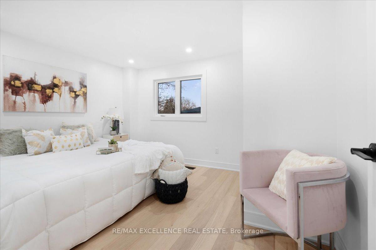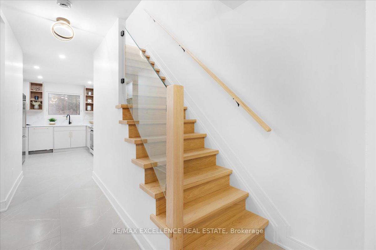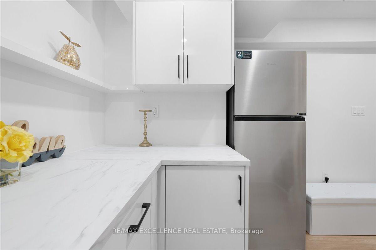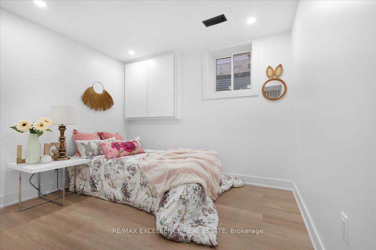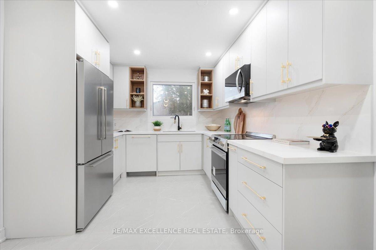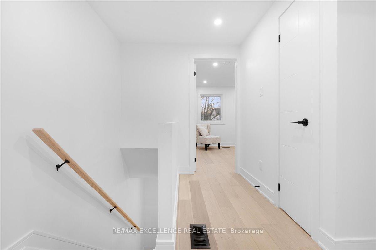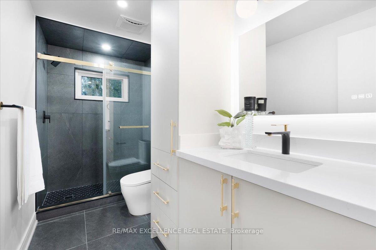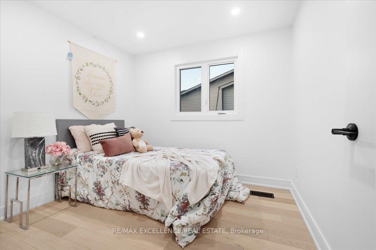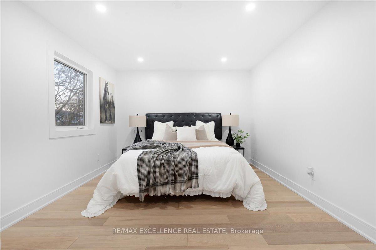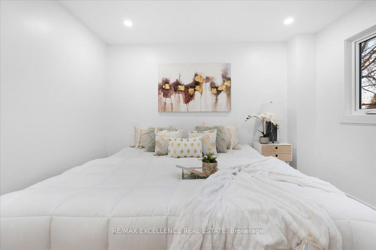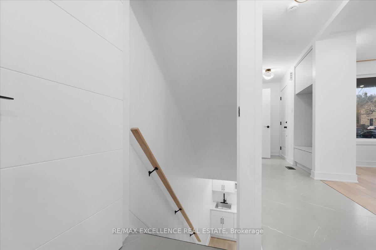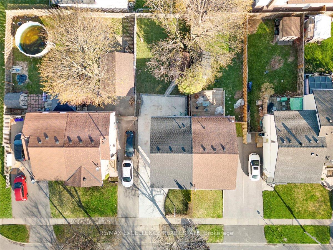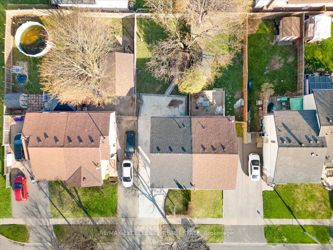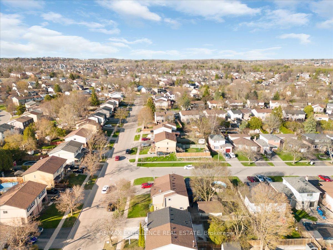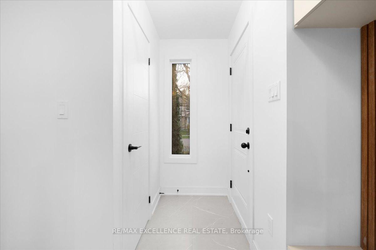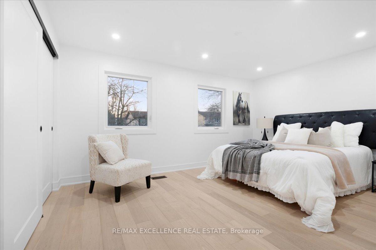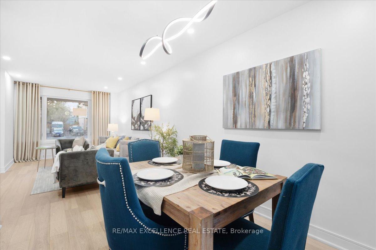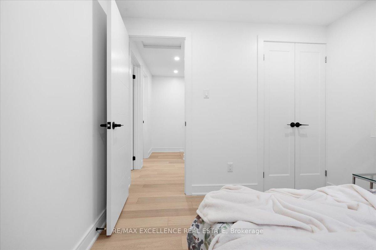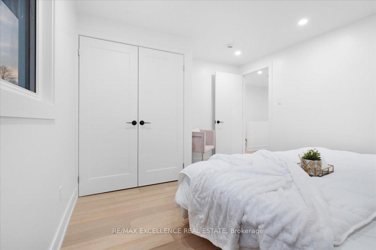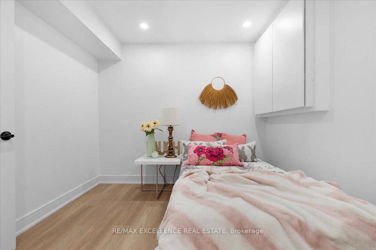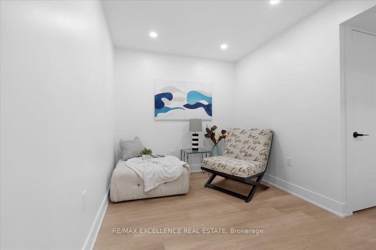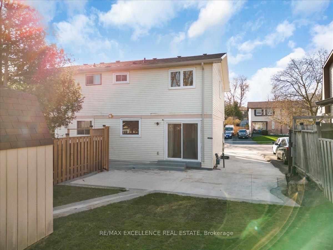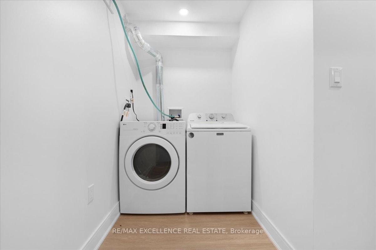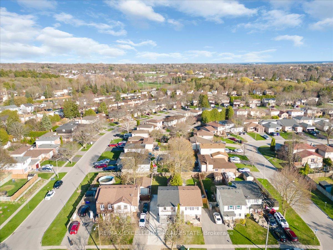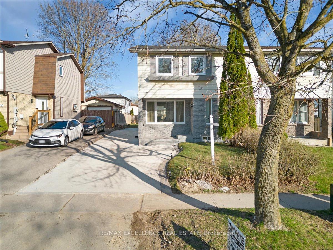$649,997
Available - For Sale
Listing ID: E12111418
731 Hillcroft Stre , Oshawa, L1G 7H7, Durham
| Welcome to this beautifully transformed 3+1 bedroom, 3-bathroom home, showcasing over $120,000 in premium upgrades. Every detail has been thoughtfully curated to offer an elevated living experience, blending timeless elegance with modern luxury. Step inside to find hardwood flooring throughout, a custom-designed kitchen featuring high-end appliances and sleek quartz countertop, perfect for the chef at heart. The spacious bedrooms are enhanced with custom closet organizers, offering style and functionality, while exquisite millwork throughout the home adds a rich, luxurious feel. Retreat to spa-like bathrooms with custom vanities and refined finishes. The home also features a completely finished basement with a kitchenette, ideal for extended family living. Outside, enjoy fresh curb appeal with a newly paved concrete driveway and new sod in both the front and backyard perfect for outdoor relaxation and gatherings. Every inch of this home exudes quality and craftsmanship, offering a true turnkey lifestyle in one of Oshawas most sought-after family communities. Conveniently close to all amenities, including top-rated schools, beautiful parks, shopping, public transit, and more.Dont miss your chance to own this move-in ready masterpiece! |
| Price | $649,997 |
| Taxes: | $3694.00 |
| Occupancy: | Owner |
| Address: | 731 Hillcroft Stre , Oshawa, L1G 7H7, Durham |
| Directions/Cross Streets: | Harmony Rd N / Rossland Rd E |
| Rooms: | 6 |
| Rooms +: | 3 |
| Bedrooms: | 3 |
| Bedrooms +: | 1 |
| Family Room: | F |
| Basement: | Full |
| Level/Floor | Room | Length(ft) | Width(ft) | Descriptions | |
| Room 1 | Main | Kitchen | 13.71 | 9.91 | Tile Floor, Quartz Counter, Window |
| Room 2 | Main | Living Ro | 15.09 | 10.1 | Hardwood Floor, Combined w/Dining, Large Window |
| Room 3 | Main | Dining Ro | 11.41 | 8.3 | Hardwood Floor, Combined w/Living, W/O To Yard |
| Room 4 | Upper | Primary B | 14.99 | 10.1 | Hardwood Floor, Closet Organizers, Window |
| Room 5 | Upper | Bedroom 2 | 9.18 | 8.69 | Hardwood Floor, Closet Organizers, Window |
| Room 6 | Upper | Bedroom 3 | 12.99 | 10.89 | Hardwood Floor, Closet Organizers, Window |
| Room 7 | Lower | Kitchen | 7.9 | 6.89 | Vinyl Floor, Bar Sink, Pot Lights |
| Room 8 | Lower | Living Ro | 12.1 | 7.08 | Vinyl Floor, Pot Lights |
| Room 9 | Lower | Bedroom | 10 | 8.99 | Vinyl Floor, Pot Lights, Window |
| Room 10 | Lower | Laundry | 5.31 | 4.89 | Vinyl Floor |
| Washroom Type | No. of Pieces | Level |
| Washroom Type 1 | 3 | Upper |
| Washroom Type 2 | 2 | Main |
| Washroom Type 3 | 3 | Basement |
| Washroom Type 4 | 0 | |
| Washroom Type 5 | 0 |
| Total Area: | 0.00 |
| Property Type: | Semi-Detached |
| Style: | 2-Storey |
| Exterior: | Aluminum Siding |
| Garage Type: | None |
| (Parking/)Drive: | Private |
| Drive Parking Spaces: | 3 |
| Park #1 | |
| Parking Type: | Private |
| Park #2 | |
| Parking Type: | Private |
| Pool: | None |
| Approximatly Square Footage: | 1100-1500 |
| CAC Included: | N |
| Water Included: | N |
| Cabel TV Included: | N |
| Common Elements Included: | N |
| Heat Included: | N |
| Parking Included: | N |
| Condo Tax Included: | N |
| Building Insurance Included: | N |
| Fireplace/Stove: | Y |
| Heat Type: | Forced Air |
| Central Air Conditioning: | Central Air |
| Central Vac: | N |
| Laundry Level: | Syste |
| Ensuite Laundry: | F |
| Sewers: | Sewer |
$
%
Years
This calculator is for demonstration purposes only. Always consult a professional
financial advisor before making personal financial decisions.
| Although the information displayed is believed to be accurate, no warranties or representations are made of any kind. |
| RE/MAX EXCELLENCE REAL ESTATE |
|
|

Dir:
416-828-2535
Bus:
647-462-9629
| Virtual Tour | Book Showing | Email a Friend |
Jump To:
At a Glance:
| Type: | Freehold - Semi-Detached |
| Area: | Durham |
| Municipality: | Oshawa |
| Neighbourhood: | Eastdale |
| Style: | 2-Storey |
| Tax: | $3,694 |
| Beds: | 3+1 |
| Baths: | 3 |
| Fireplace: | Y |
| Pool: | None |
Locatin Map:
Payment Calculator:


