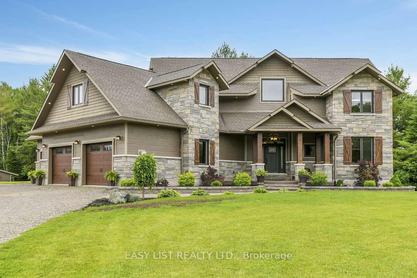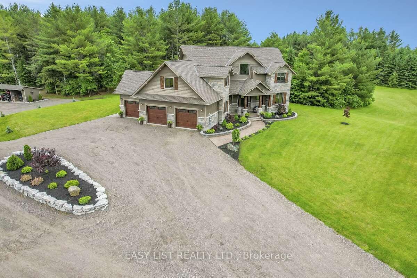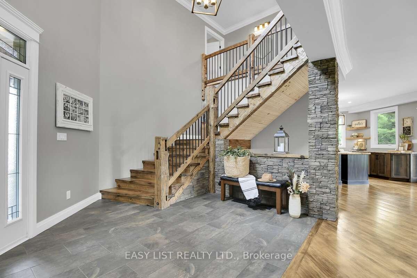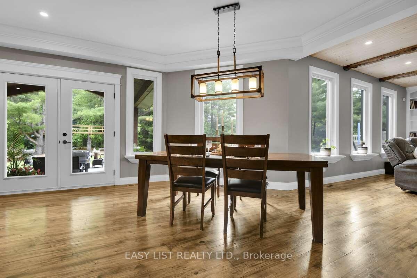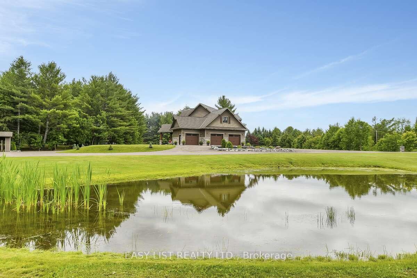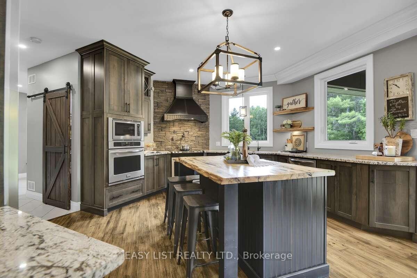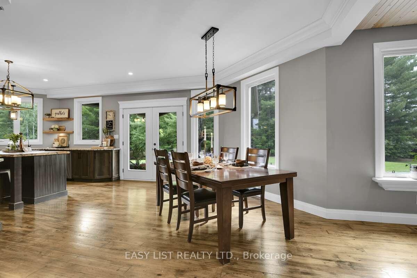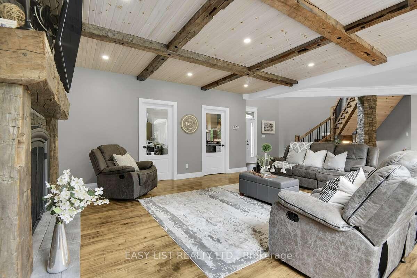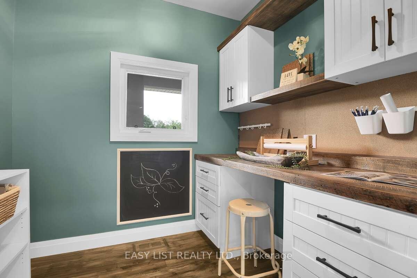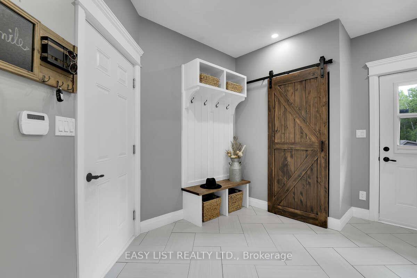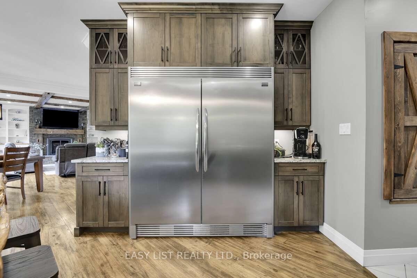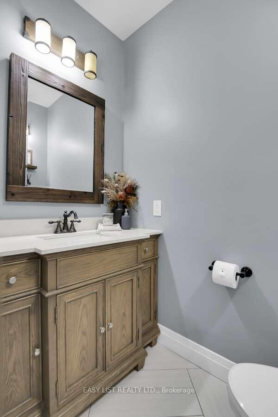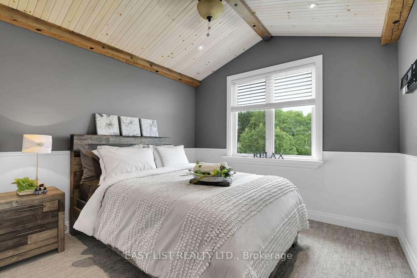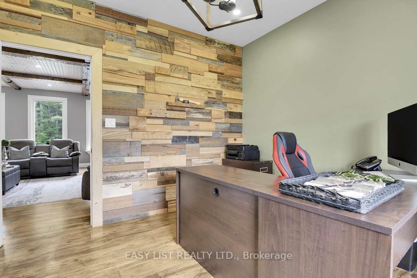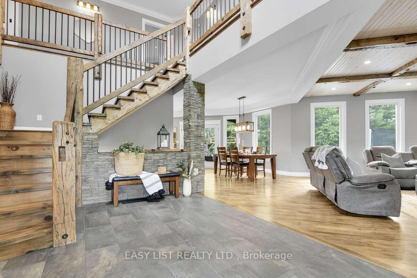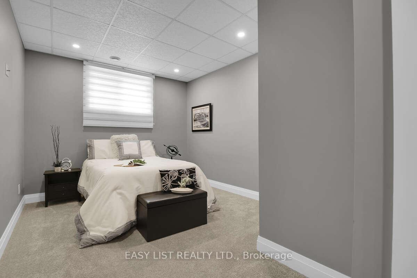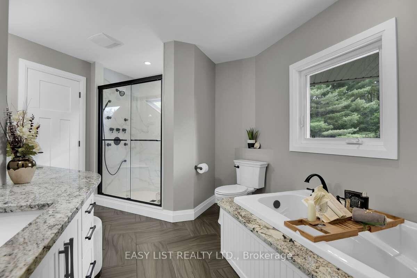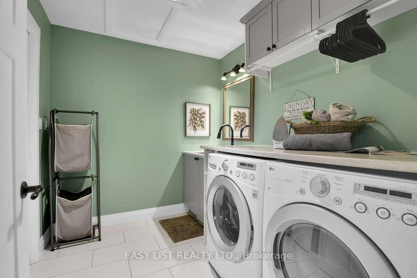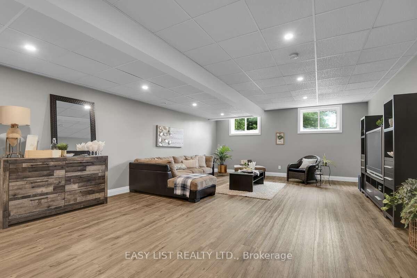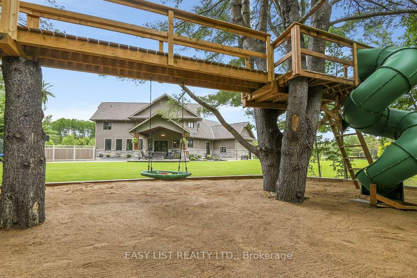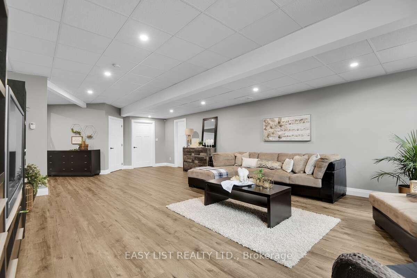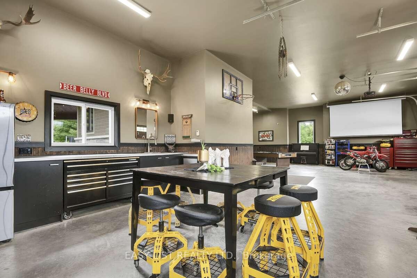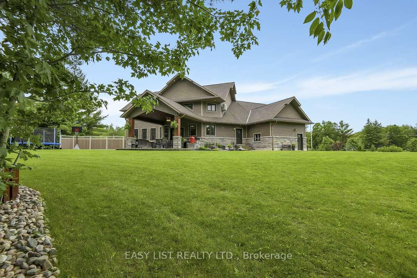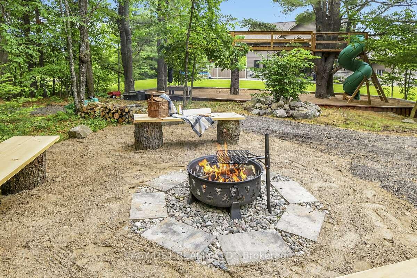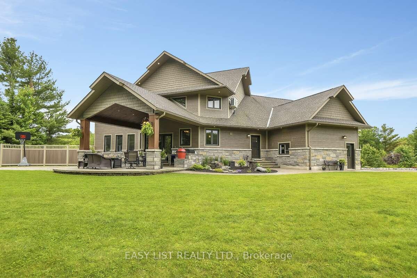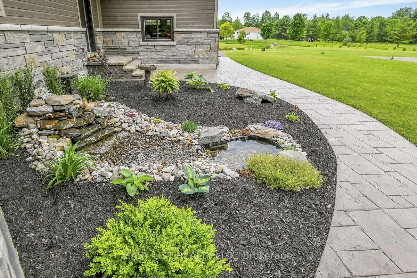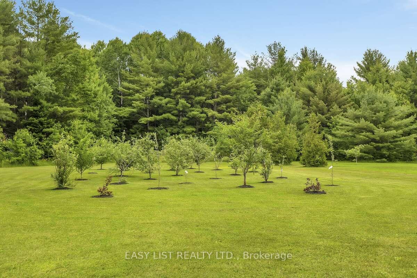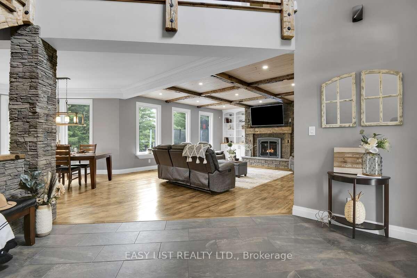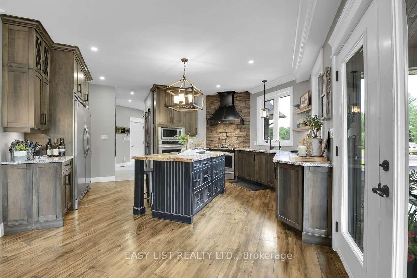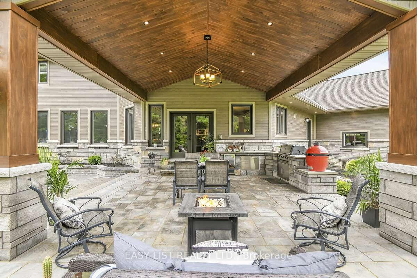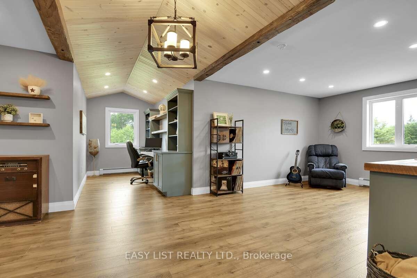$1,799,999
Available - For Sale
Listing ID: X12111416
2882 B Line Road , Laurentian Valley, K8A 6W8, Renfrew
| For more info on this property, please click the Brochure button. Welcome to Your Family Dream Home This splendid 4-bedroom, 3.5-bathroom home offers over 3,100 sq ft of thoughtfully designed living space, blending custom craftsmanship with modern comfort. From the moment you step inside, you'll be captivated by the hand-built staircase and exposed interior beams - crafted from locally sourced wood - that lend a warm, rustic charm throughout the home. Each room is designed for both functionality and style, offering generous space for family living, entertaining, and personal retreats. The open-concept layout flows effortlessly from one area to the next, creating a harmonious atmosphere perfect for everyday life. Nestled on a spacious lot, the property features its very own apple orchard and a large garden - ideal for anyone passionate about gardening or seeking a more sustainable lifestyle. The finished, heated, attached garage ensures year-round convenience and comfort, particularly during colder months. Located in a welcoming and family-friendly community, this home is just a short drive to Rockwood Elementary School, Fellowes High School, Metro Pembroke grocery store, and the four-season recreational trail. Don't miss the chance to make this extraordinary house your forever home! |
| Price | $1,799,999 |
| Taxes: | $6800.00 |
| Occupancy: | Owner |
| Address: | 2882 B Line Road , Laurentian Valley, K8A 6W8, Renfrew |
| Directions/Cross Streets: | B Line and Round Lake Rd |
| Rooms: | 15 |
| Rooms +: | 5 |
| Bedrooms: | 3 |
| Bedrooms +: | 1 |
| Family Room: | T |
| Basement: | Finished, Separate Ent |
| Level/Floor | Room | Length(ft) | Width(ft) | Descriptions | |
| Room 1 | Main | Bathroom | 5.9 | 5.58 | |
| Room 2 | Main | Kitchen | 19.02 | 16.4 | |
| Room 3 | Main | Office | 10.5 | 10.5 | |
| Room 4 | Main | Family Ro | 17.38 | 26.9 | |
| Room 5 | Main | Dining Ro | 13.78 | 12.79 | |
| Room 6 | Second | Bedroom | 11.81 | 9.51 | |
| Room 7 | Second | Bedroom 2 | 10.5 | 10.5 | |
| Room 8 | Second | Bedroom 3 | 19.35 | 15.42 | |
| Room 9 | Basement | Bedroom 4 | 10.17 | 18.04 | |
| Room 10 | Basement | Recreatio | 17.38 | 30.5 | |
| Room 11 | Second | Office | 17.38 | 23.62 | |
| Room 12 | Main | Mud Room | 12.79 | 14.76 |
| Washroom Type | No. of Pieces | Level |
| Washroom Type 1 | 2 | Main |
| Washroom Type 2 | 4 | Second |
| Washroom Type 3 | 3 | Second |
| Washroom Type 4 | 3 | Basement |
| Washroom Type 5 | 0 |
| Total Area: | 0.00 |
| Approximatly Age: | 6-15 |
| Property Type: | Detached |
| Style: | 2-Storey |
| Exterior: | Board & Batten , Stone |
| Garage Type: | Attached |
| (Parking/)Drive: | Circular D |
| Drive Parking Spaces: | 10 |
| Park #1 | |
| Parking Type: | Circular D |
| Park #2 | |
| Parking Type: | Circular D |
| Pool: | None |
| Other Structures: | Garden Shed |
| Approximatly Age: | 6-15 |
| Approximatly Square Footage: | 3000-3500 |
| Property Features: | Hospital, Lake/Pond |
| CAC Included: | N |
| Water Included: | N |
| Cabel TV Included: | N |
| Common Elements Included: | N |
| Heat Included: | N |
| Parking Included: | N |
| Condo Tax Included: | N |
| Building Insurance Included: | N |
| Fireplace/Stove: | Y |
| Heat Type: | Forced Air |
| Central Air Conditioning: | Central Air |
| Central Vac: | Y |
| Laundry Level: | Syste |
| Ensuite Laundry: | F |
| Elevator Lift: | False |
| Sewers: | Septic |
| Water: | Drilled W |
| Water Supply Types: | Drilled Well |
| Utilities-Cable: | Y |
| Utilities-Hydro: | Y |
$
%
Years
This calculator is for demonstration purposes only. Always consult a professional
financial advisor before making personal financial decisions.
| Although the information displayed is believed to be accurate, no warranties or representations are made of any kind. |
| EASY LIST REALTY LTD. |
|
|

Dir:
416-828-2535
Bus:
647-462-9629
| Virtual Tour | Book Showing | Email a Friend |
Jump To:
At a Glance:
| Type: | Freehold - Detached |
| Area: | Renfrew |
| Municipality: | Laurentian Valley |
| Neighbourhood: | 531 - Laurentian Valley |
| Style: | 2-Storey |
| Approximate Age: | 6-15 |
| Tax: | $6,800 |
| Beds: | 3+1 |
| Baths: | 4 |
| Fireplace: | Y |
| Pool: | None |
Locatin Map:
Payment Calculator:

