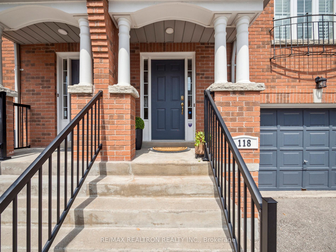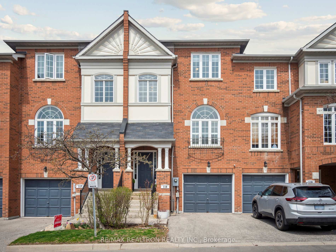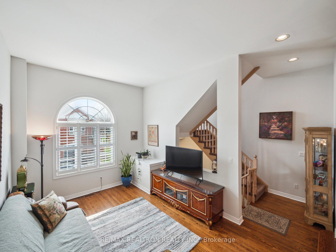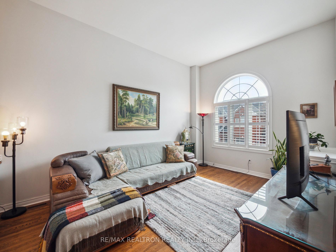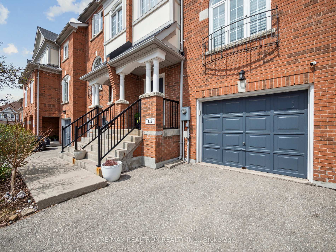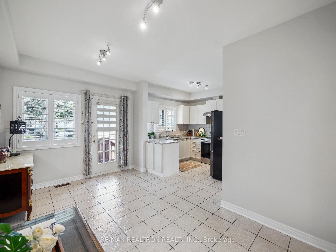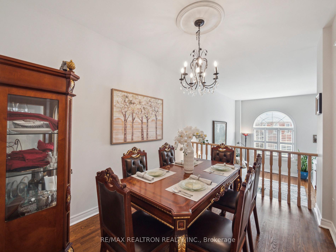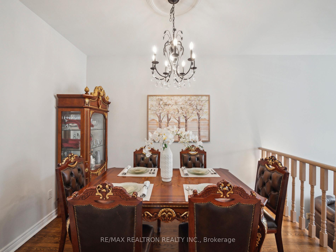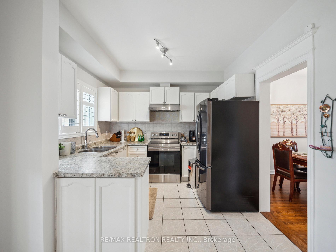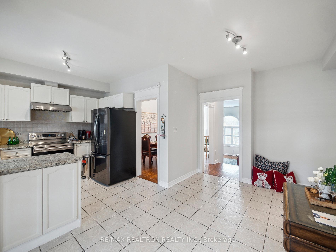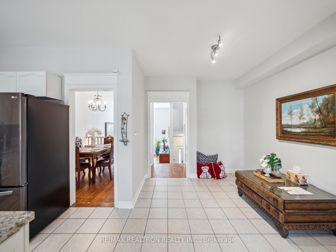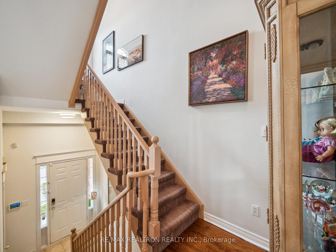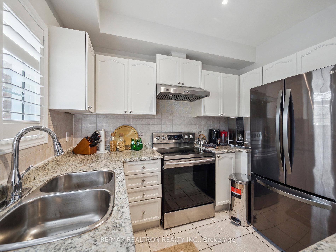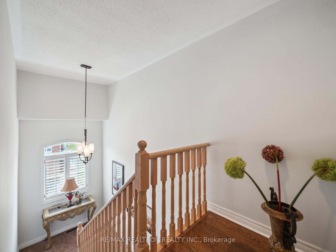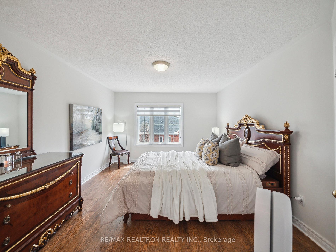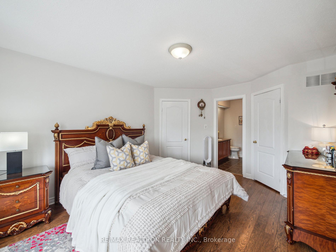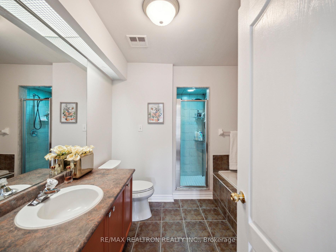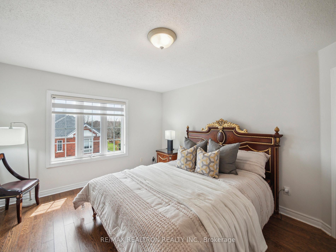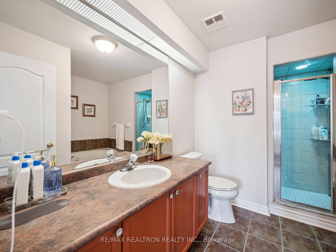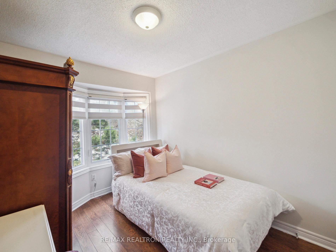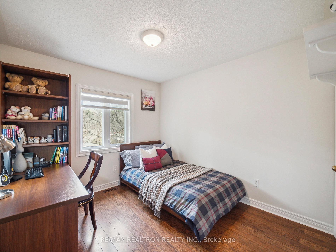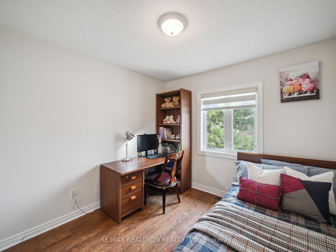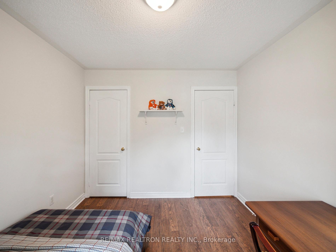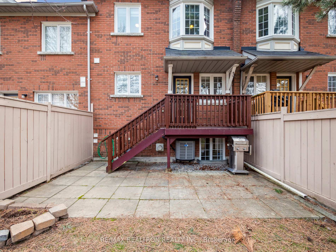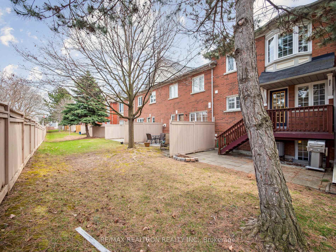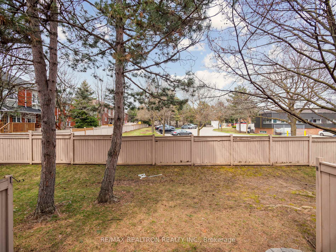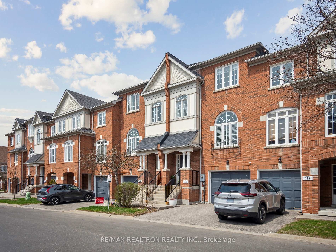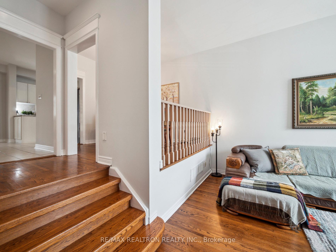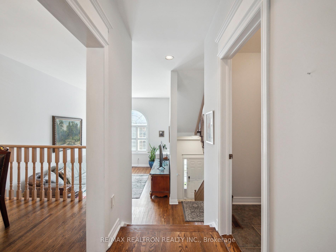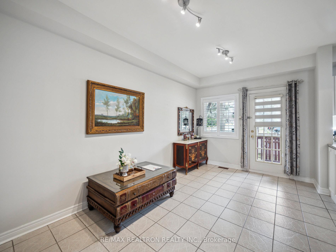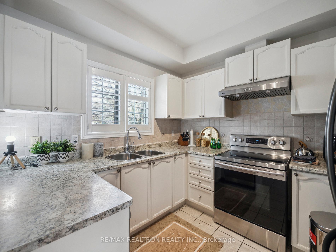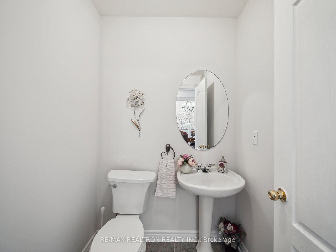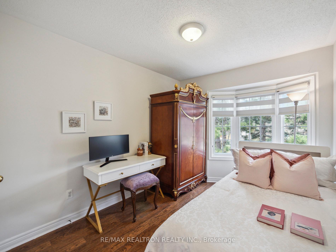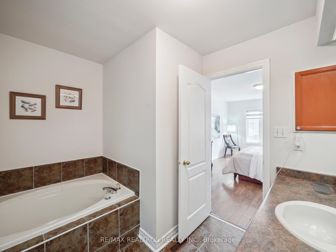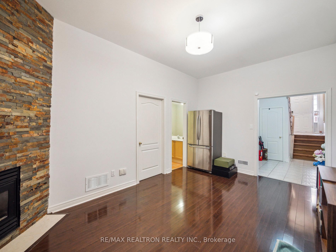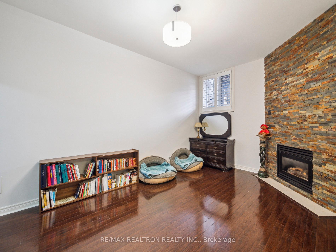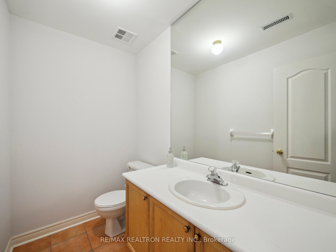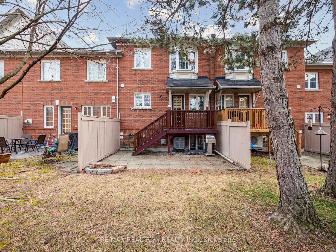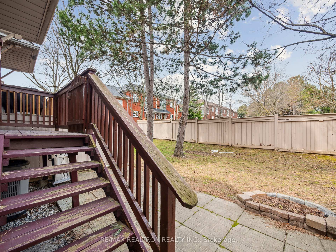$849,900
Available - For Sale
Listing ID: N12109364
190 Harding Boul West , Richmond Hill, L4C 0J9, York
| Townhouse with your own garage & backyard! Welcome to this bright and spacious south-facing home, located in the heart of Richmond Hill within top-rated school districts (highly ranked St. Theresa Catholic, Langstaff French Immersion, and the IB Program at Alexander Mackenzie High School). Close to major amenities on Yonge Street yet tucked away in a quiet, family-friendly townhouse complex, this home offers the perfect blend of comfort and convenience. Step inside to a well-designed layout featuring an open-concept tiered living & dining area with soaring 12 ceilings, ideal for family gatherings and entertaining. The updated kitchen offers white cabinetry, newer appliances, and a cozy breakfast area overlooking the backyard. This special unit boasts premium exposure w/ excellent privacy and an open view, as there are no neighbours behind. Thoughtfully designed staircase w/ large landings lead to the 2nd floor with a generously sized primary bedroom with abundance of natural light throughout the day. Large walk-in-closet and ensuite bathroom with a glass shower and a separate soaker tub. A thoughtfully designed staircase with large landings adds comfort to your daily life and leads to the second floor, where you'll find a generously sized primary bedroom filled with natural light throughout the day. This inviting room features a spacious walk-in closet and an ensuite bathroom complete with a standup shower and a separate soaker tub. The additional bedrooms boast expansive windows and exceptional privacy, backing onto open space with no neighbouring homes in sight. Unique finished basement featuring high ceilings, oversized above-grade windows, a cozy fireplace, and an additional 2-piece bathroom perfect for a family space, entertaining, or creating your dream home gym. Well-maintained and freshly painted, with recent major updates including a new roof, new windows, attic insulation, high-efficiency furnace (2022), and A/C (2022). Make this your new home today! |
| Price | $849,900 |
| Taxes: | $3776.46 |
| Occupancy: | Owner |
| Address: | 190 Harding Boul West , Richmond Hill, L4C 0J9, York |
| Postal Code: | L4C 0J9 |
| Province/State: | York |
| Directions/Cross Streets: | Yonge / Major Mac / Harding |
| Level/Floor | Room | Length(ft) | Width(ft) | Descriptions | |
| Room 1 | Main | Living Ro | 16.83 | 12.17 | |
| Room 2 | Main | Dining Ro | 11.51 | 9.09 | |
| Room 3 | Main | Family Ro | 18.24 | 11.51 | |
| Room 4 | Second | Primary B | 16.07 | 12.17 | |
| Room 5 | Second | Bedroom 2 | 11.84 | 9.25 | |
| Room 6 | Second | Bedroom 3 | 10.82 | 10 | |
| Room 7 | Lower | Recreatio | 18.24 | 11.51 | |
| Room 8 | Lower | Other | 12.99 | 7.9 |
| Washroom Type | No. of Pieces | Level |
| Washroom Type 1 | 4 | Second |
| Washroom Type 2 | 2 | Main |
| Washroom Type 3 | 2 | Lower |
| Washroom Type 4 | 0 | |
| Washroom Type 5 | 0 |
| Total Area: | 0.00 |
| Washrooms: | 4 |
| Heat Type: | Forced Air |
| Central Air Conditioning: | Central Air |
$
%
Years
This calculator is for demonstration purposes only. Always consult a professional
financial advisor before making personal financial decisions.
| Although the information displayed is believed to be accurate, no warranties or representations are made of any kind. |
| RE/MAX REALTRON REALTY INC. |
|
|

Dir:
416-828-2535
Bus:
647-462-9629
| Virtual Tour | Book Showing | Email a Friend |
Jump To:
At a Glance:
| Type: | Com - Condo Apartment |
| Area: | York |
| Municipality: | Richmond Hill |
| Neighbourhood: | North Richvale |
| Style: | 2-Storey |
| Tax: | $3,776.46 |
| Maintenance Fee: | $682.31 |
| Beds: | 3 |
| Baths: | 4 |
| Fireplace: | Y |
Locatin Map:
Payment Calculator:

