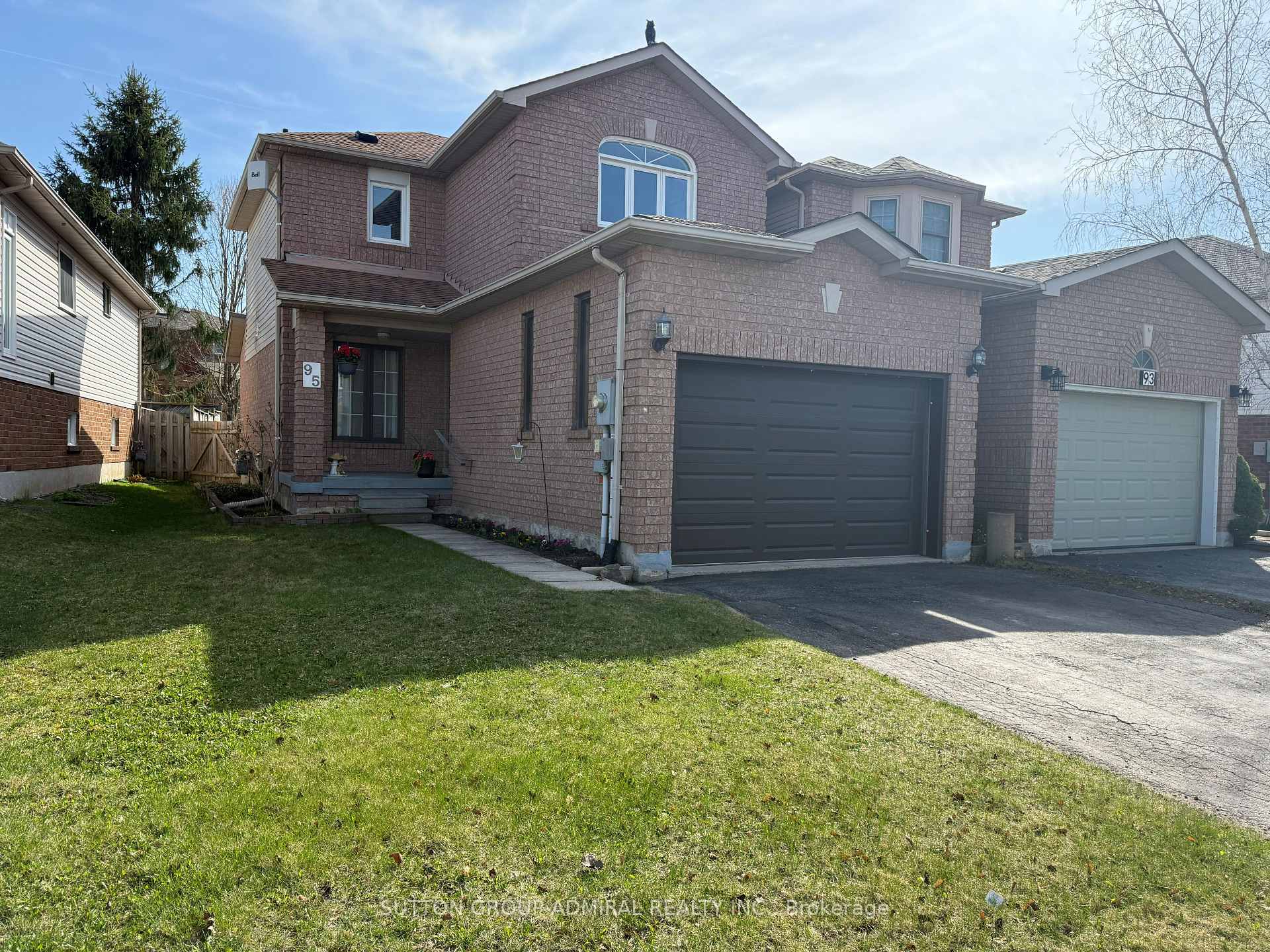$749,000
Available - For Sale
Listing ID: S12109326
95 Athabaska Road , Barrie, L4N 8E9, Simcoe

| Home Built By Baywood in Prime South West Barrie, Family Friendly Neighbourhood! This Ideal Commuter Location is Just Minutes from Highway 400, Schools, Rec Centres, Shopping, Restaurants, Golf Courses, and all Essential Amenities. Walk-Out From Eat-In Kitchen With Stainless Steel Appliances To Family Size Deck & Fenced Yard With Perennial Garden Areas, Perfect for Entertaining or Enjoying Quiet Evenings Outdoors. Upstairs, you Will Find Three Bedrooms and a Refreshed 4-pieace Bathroom. Inside Access To Oversized Garage with Door Openers and W/Lots Of Storage. New Windows On Second Floor. Weather You are First-time Buyer or Looking to Upgrade your Space, This Home Offers Great Opportunity To Get Into One of the Barrie's Most Desirable Holly Community Family Neighbourhoods. |
| Price | $749,000 |
| Taxes: | $3722.00 |
| Occupancy: | Owner |
| Address: | 95 Athabaska Road , Barrie, L4N 8E9, Simcoe |
| Acreage: | < .50 |
| Directions/Cross Streets: | Essa Rd To Athabaska |
| Rooms: | 5 |
| Bedrooms: | 3 |
| Bedrooms +: | 0 |
| Family Room: | F |
| Basement: | Full, Unfinished |
| Level/Floor | Room | Length(ft) | Width(ft) | Descriptions | |
| Room 1 | Main | Kitchen | 15.74 | 9.97 | Eat-in Kitchen |
| Room 2 | Main | Living Ro | 21.98 | 9.97 | Combined w/Dining |
| Room 3 | Main | Bathroom | 6.56 | 3.28 | 2 Pc Bath |
| Room 4 | Second | Primary B | 11.81 | 9.97 | |
| Room 5 | Second | Bedroom | 9.97 | 9.18 | |
| Room 6 | Second | Bedroom | 9.97 | 8.2 | |
| Room 7 | Second | Bathroom | 8.2 | 8.04 | 4 Pc Bath |
| Washroom Type | No. of Pieces | Level |
| Washroom Type 1 | 2 | Main |
| Washroom Type 2 | 4 | Second |
| Washroom Type 3 | 0 | |
| Washroom Type 4 | 0 | |
| Washroom Type 5 | 0 | |
| Washroom Type 6 | 2 | Main |
| Washroom Type 7 | 4 | Second |
| Washroom Type 8 | 0 | |
| Washroom Type 9 | 0 | |
| Washroom Type 10 | 0 |
| Total Area: | 0.00 |
| Approximatly Age: | 16-30 |
| Property Type: | Link |
| Style: | 2-Storey |
| Exterior: | Brick |
| Garage Type: | Attached |
| (Parking/)Drive: | Private Do |
| Drive Parking Spaces: | 2 |
| Park #1 | |
| Parking Type: | Private Do |
| Park #2 | |
| Parking Type: | Private Do |
| Pool: | None |
| Approximatly Age: | 16-30 |
| Approximatly Square Footage: | 1100-1500 |
| Property Features: | Public Trans |
| CAC Included: | N |
| Water Included: | N |
| Cabel TV Included: | N |
| Common Elements Included: | N |
| Heat Included: | N |
| Parking Included: | N |
| Condo Tax Included: | N |
| Building Insurance Included: | N |
| Fireplace/Stove: | N |
| Heat Type: | Forced Air |
| Central Air Conditioning: | Central Air |
| Central Vac: | N |
| Laundry Level: | Syste |
| Ensuite Laundry: | F |
| Sewers: | Sewer |
| Utilities-Cable: | A |
| Utilities-Hydro: | Y |
$
%
Years
This calculator is for demonstration purposes only. Always consult a professional
financial advisor before making personal financial decisions.
| Although the information displayed is believed to be accurate, no warranties or representations are made of any kind. |
| SUTTON GROUP-ADMIRAL REALTY INC. |
|
|

Dir:
NARROW TO REAR
| Book Showing | Email a Friend |
Jump To:
At a Glance:
| Type: | Freehold - Link |
| Area: | Simcoe |
| Municipality: | Barrie |
| Neighbourhood: | Holly |
| Style: | 2-Storey |
| Approximate Age: | 16-30 |
| Tax: | $3,722 |
| Beds: | 3 |
| Baths: | 2 |
| Fireplace: | N |
| Pool: | None |
Locatin Map:
Payment Calculator:



