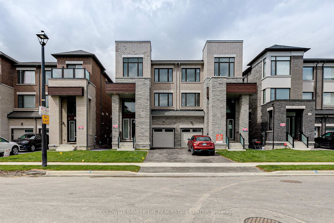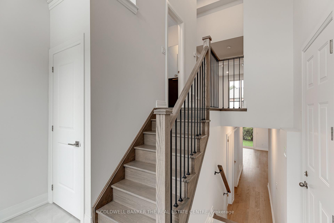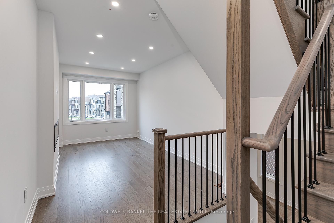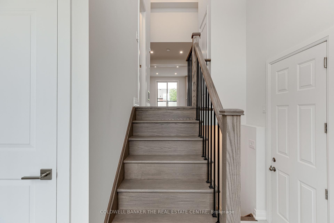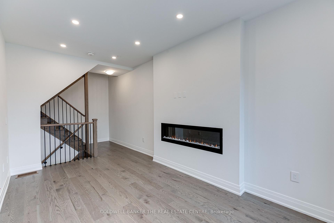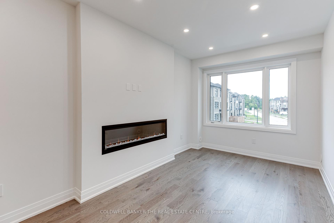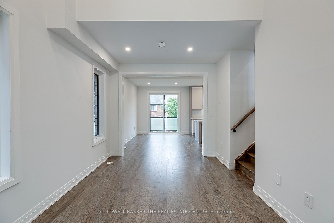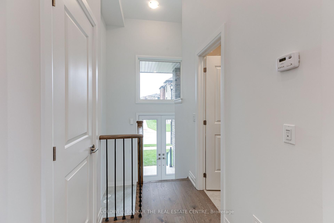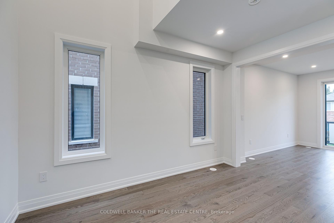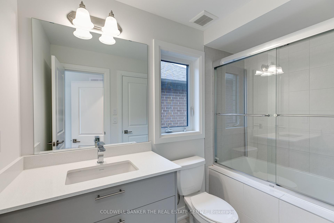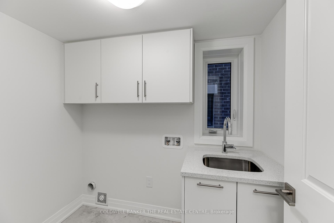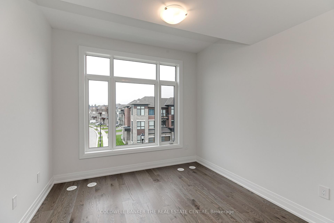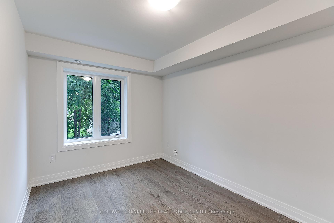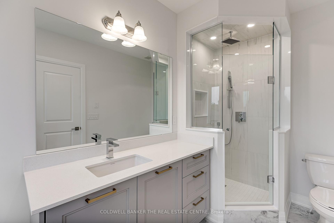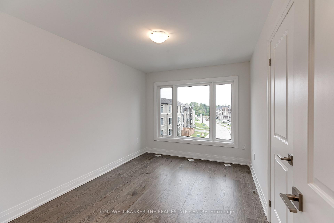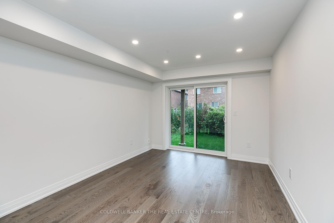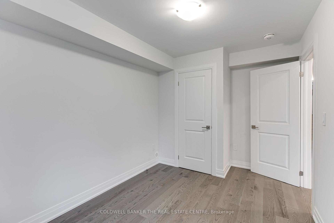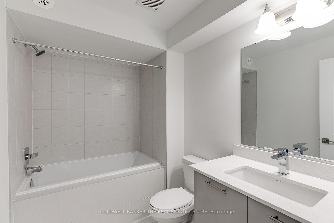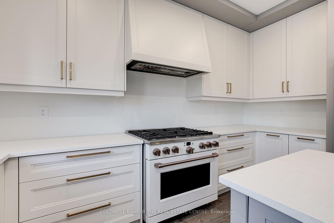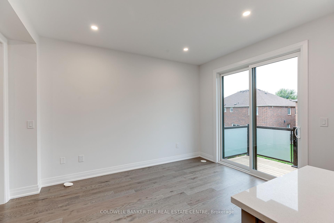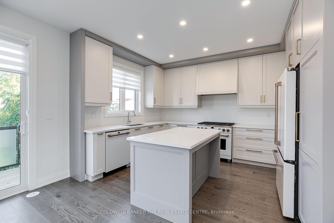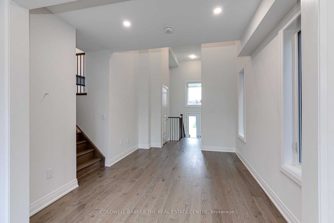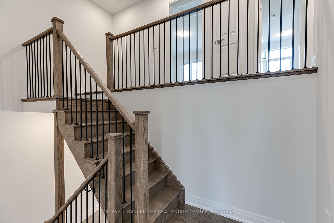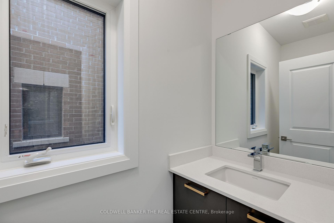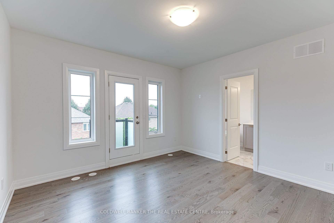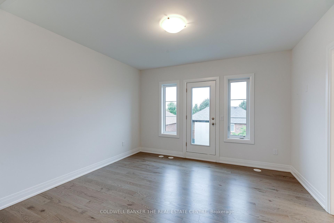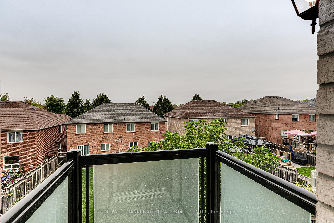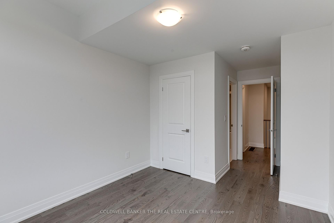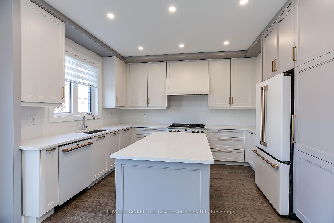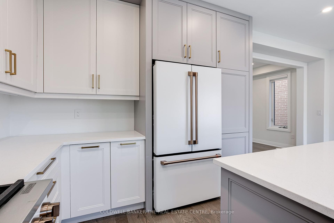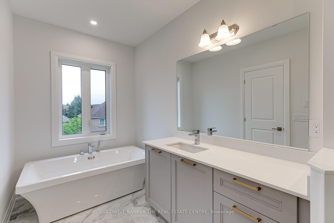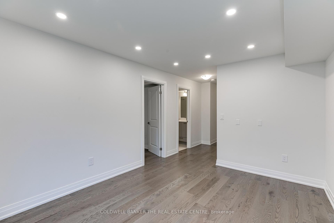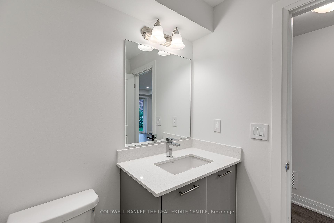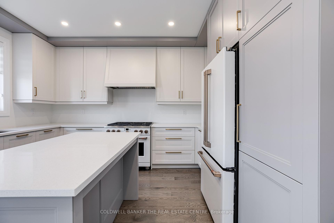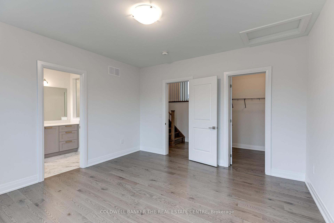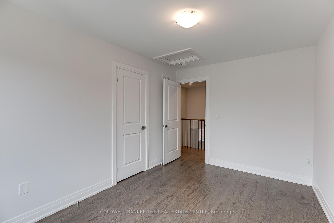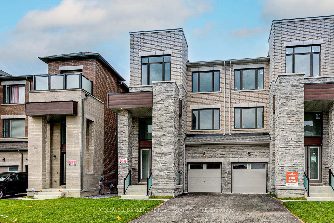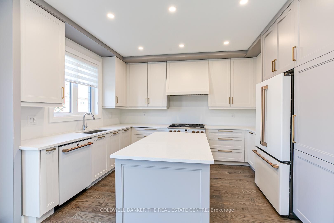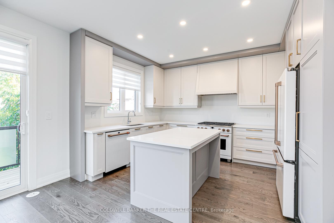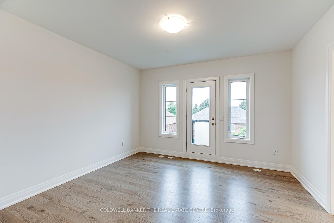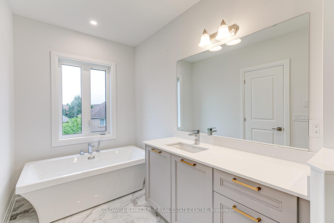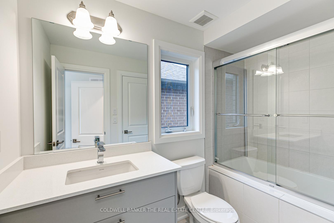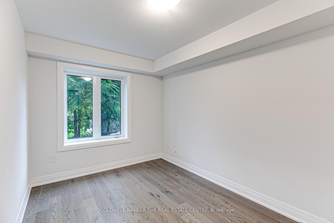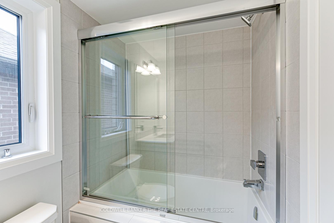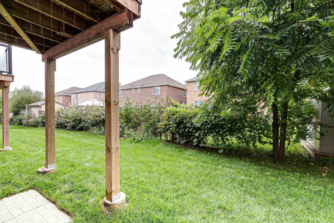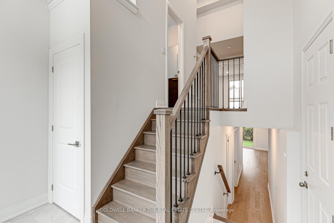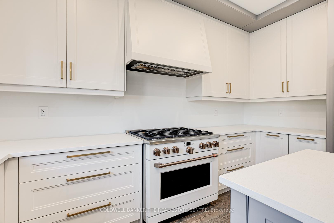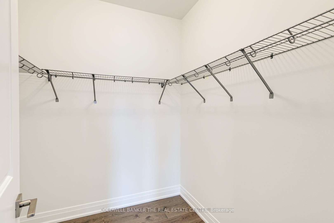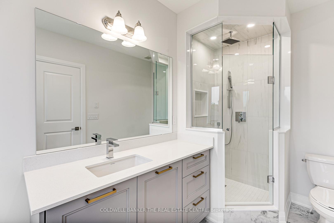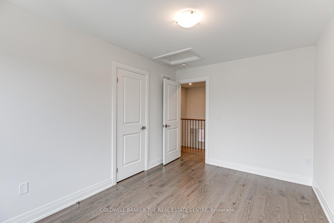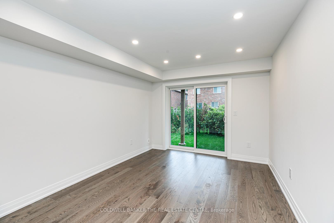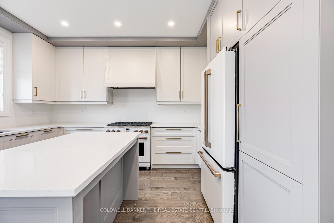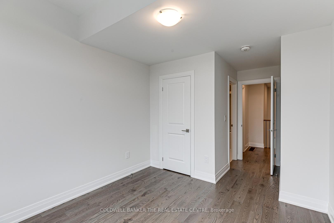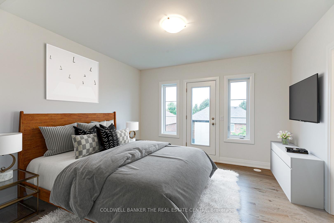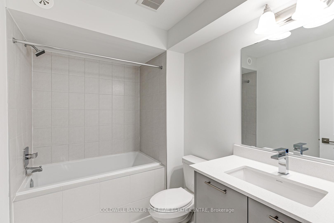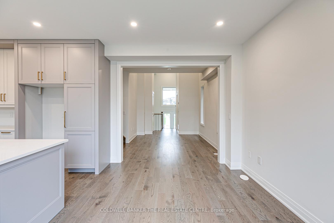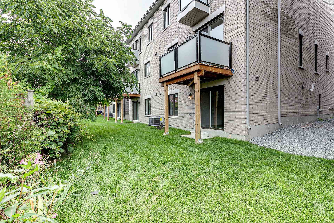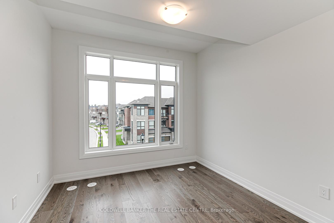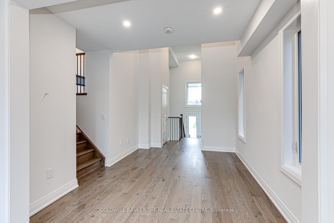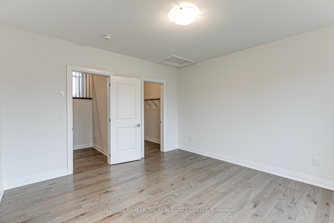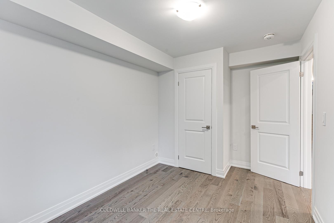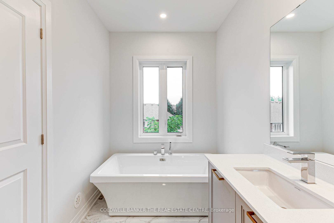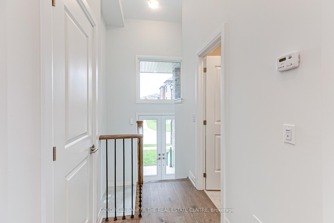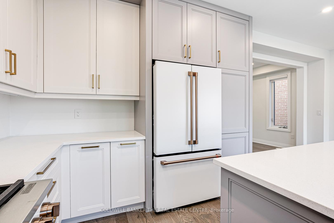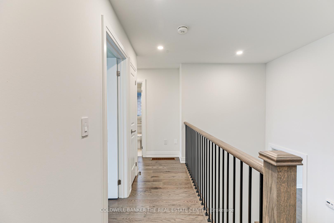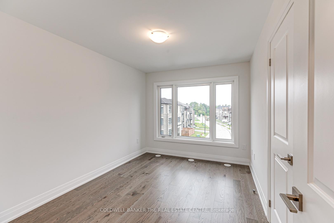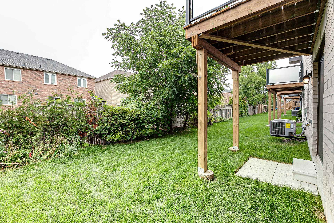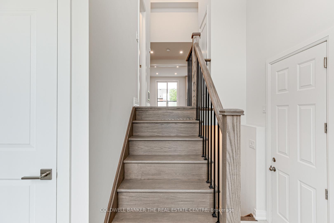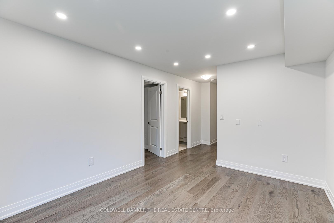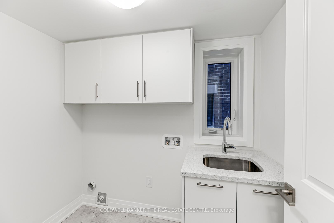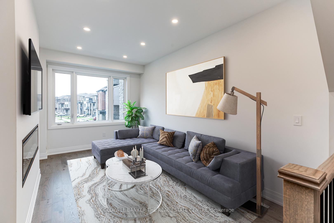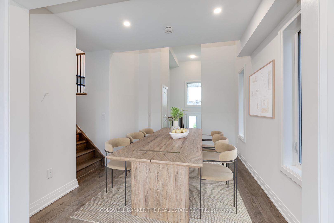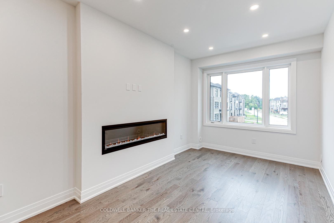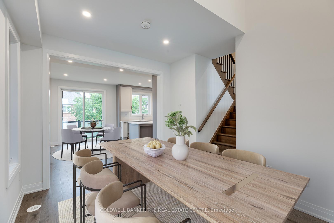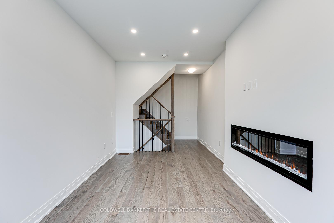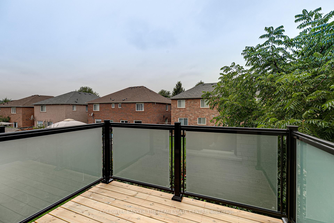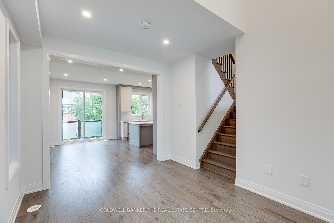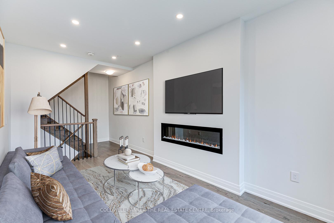$1,199,999
Available - For Sale
Listing ID: N12026587
549 New England Cour , Newmarket, L3X 2Z2, York
| This stunning semi-detached home is nestled on a quiet cul-de-sac in the sought-after Summerhill Estates neighborhood of Newmarket. Featuring 3+1 bedrooms and 4 bathrooms, the residence offers between 2,000 to 2,500 square feet of elegant living space. The gourmet kitchen is equipped with high-end appliances, quartz countertops, a center island and ample cabinetry-perfect for culinary enthusiasts. The finished walk-out basement: provides additional living space suitable for a recreation room or home office, with direct outdoor access. Pot lights and 3 inch hardwood floors throughout which enhance its modern appeal. The property is equipped with forced air heating powered by natural gas and central air conditioning, ensuring year-round comfort. A built-in garage with access from the basement offers additional convenience. Situated just steps from scenic trails and transit lines, the home is also minutes away from prestigious institutions such as St. Andrew's College and St. Anne's School, as well as the Newmarket Tennis Club. This property offers a perfect blend of elegance and convenience, making it an ideal choice for those seeking a refined lifestyle in a prime location |
| Price | $1,199,999 |
| Taxes: | $5492.89 |
| Assessment Year: | 2024 |
| Occupancy: | Vacant |
| Address: | 549 New England Cour , Newmarket, L3X 2Z2, York |
| Directions/Cross Streets: | Yonge/St. John's |
| Rooms: | 7 |
| Rooms +: | 2 |
| Bedrooms: | 3 |
| Bedrooms +: | 1 |
| Family Room: | T |
| Basement: | Finished wit |
| Level/Floor | Room | Length(ft) | Width(ft) | Descriptions | |
| Room 1 | Main | Dining Ro | 10.17 | 12.99 | Hardwood Floor |
| Room 2 | Main | Breakfast | 10 | 13.48 | Hardwood Floor, Sliding Doors, Balcony |
| Room 3 | Main | Kitchen | 10.33 | 13.48 | Hardwood Floor, Quartz Counter, Centre Island |
| Room 4 | Main | Living Ro | 9.68 | 16.99 | Hardwood Floor |
| Room 5 | Upper | Primary B | 13.32 | 13.48 | Hardwood Floor, 4 Pc Ensuite, Walk-In Closet(s) |
| Room 6 | Upper | Bedroom 2 | 8.07 | 12.99 | Hardwood Floor, Window, Closet |
| Room 7 | Upper | Bedroom 3 | 10.17 | 10.5 | Hardwood Floor, Balcony, Closet |
| Room 8 | Lower | Family Ro | 20.34 | 13.48 | Hardwood Floor |
| Room 9 | Lower | Bedroom 4 | 8.99 | 11.15 | Hardwood Floor |
| Washroom Type | No. of Pieces | Level |
| Washroom Type 1 | 3 | Basement |
| Washroom Type 2 | 4 | Second |
| Washroom Type 3 | 2 | Flat |
| Washroom Type 4 | 3 | Third |
| Washroom Type 5 | 0 | |
| Washroom Type 6 | 3 | Basement |
| Washroom Type 7 | 4 | Second |
| Washroom Type 8 | 2 | Flat |
| Washroom Type 9 | 3 | Third |
| Washroom Type 10 | 0 | |
| Washroom Type 11 | 3 | Basement |
| Washroom Type 12 | 4 | Second |
| Washroom Type 13 | 2 | Flat |
| Washroom Type 14 | 3 | Third |
| Washroom Type 15 | 0 | |
| Washroom Type 16 | 3 | Basement |
| Washroom Type 17 | 4 | Second |
| Washroom Type 18 | 2 | Flat |
| Washroom Type 19 | 3 | Third |
| Washroom Type 20 | 0 | |
| Washroom Type 21 | 3 | Basement |
| Washroom Type 22 | 4 | Second |
| Washroom Type 23 | 2 | Flat |
| Washroom Type 24 | 3 | Third |
| Washroom Type 25 | 0 | |
| Washroom Type 26 | 3 | Basement |
| Washroom Type 27 | 4 | Second |
| Washroom Type 28 | 2 | Flat |
| Washroom Type 29 | 3 | Third |
| Washroom Type 30 | 0 | |
| Washroom Type 31 | 3 | Basement |
| Washroom Type 32 | 4 | Second |
| Washroom Type 33 | 2 | Flat |
| Washroom Type 34 | 3 | Third |
| Washroom Type 35 | 0 | |
| Washroom Type 36 | 3 | Basement |
| Washroom Type 37 | 4 | Second |
| Washroom Type 38 | 2 | Flat |
| Washroom Type 39 | 3 | Third |
| Washroom Type 40 | 0 | |
| Washroom Type 41 | 3 | Basement |
| Washroom Type 42 | 4 | Second |
| Washroom Type 43 | 2 | Flat |
| Washroom Type 44 | 3 | Third |
| Washroom Type 45 | 0 |
| Total Area: | 0.00 |
| Approximatly Age: | 0-5 |
| Property Type: | Semi-Detached |
| Style: | 2-Storey |
| Exterior: | Brick |
| Garage Type: | Built-In |
| (Parking/)Drive: | Private |
| Drive Parking Spaces: | 1 |
| Park #1 | |
| Parking Type: | Private |
| Park #2 | |
| Parking Type: | Private |
| Pool: | None |
| Approximatly Age: | 0-5 |
| Approximatly Square Footage: | 1500-2000 |
| CAC Included: | N |
| Water Included: | N |
| Cabel TV Included: | N |
| Common Elements Included: | N |
| Heat Included: | N |
| Parking Included: | N |
| Condo Tax Included: | N |
| Building Insurance Included: | N |
| Fireplace/Stove: | Y |
| Heat Type: | Forced Air |
| Central Air Conditioning: | Central Air |
| Central Vac: | Y |
| Laundry Level: | Syste |
| Ensuite Laundry: | F |
| Sewers: | Sewer |
| Utilities-Cable: | A |
| Utilities-Hydro: | Y |
$
%
Years
This calculator is for demonstration purposes only. Always consult a professional
financial advisor before making personal financial decisions.
| Although the information displayed is believed to be accurate, no warranties or representations are made of any kind. |
| COLDWELL BANKER THE REAL ESTATE CENTRE |
|
|

Dir:
416-828-2535
Bus:
647-462-9629
| Book Showing | Email a Friend |
Jump To:
At a Glance:
| Type: | Freehold - Semi-Detached |
| Area: | York |
| Municipality: | Newmarket |
| Neighbourhood: | Summerhill Estates |
| Style: | 2-Storey |
| Approximate Age: | 0-5 |
| Tax: | $5,492.89 |
| Beds: | 3+1 |
| Baths: | 4 |
| Fireplace: | Y |
| Pool: | None |
Locatin Map:
Payment Calculator:

