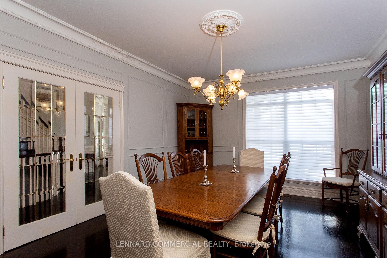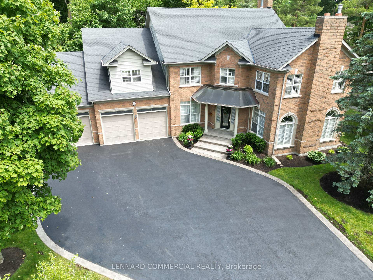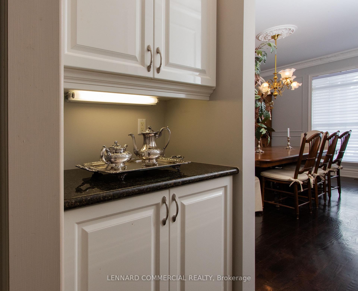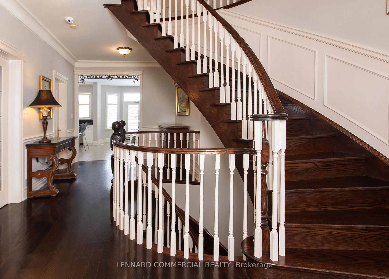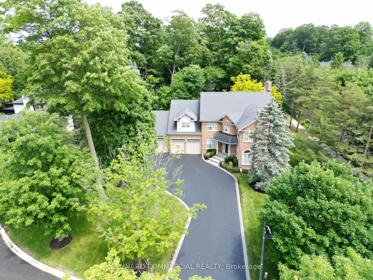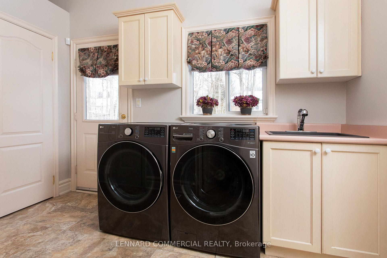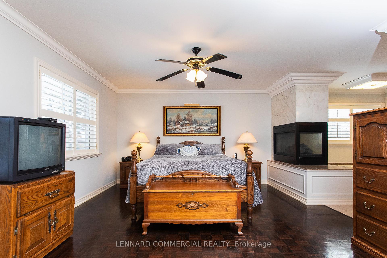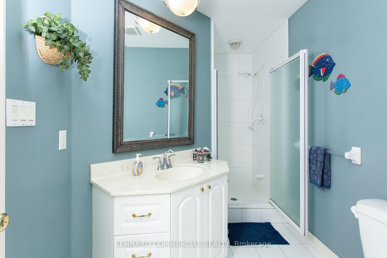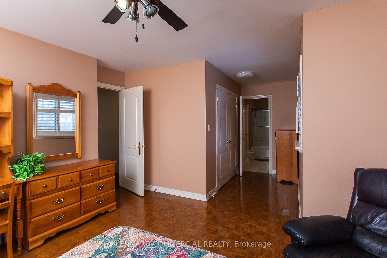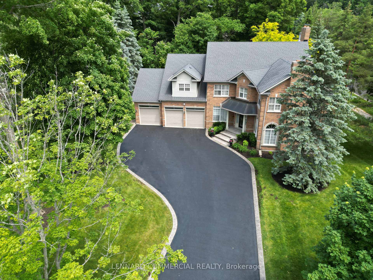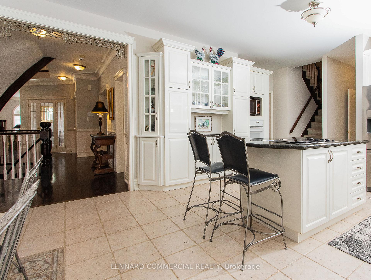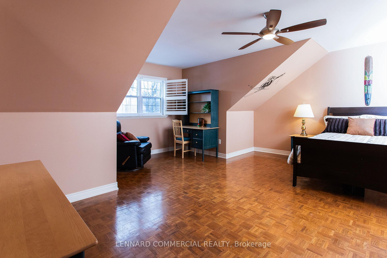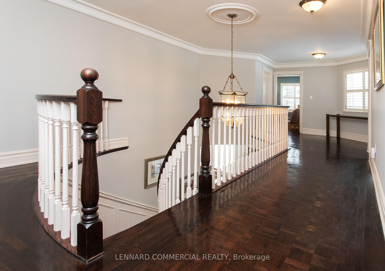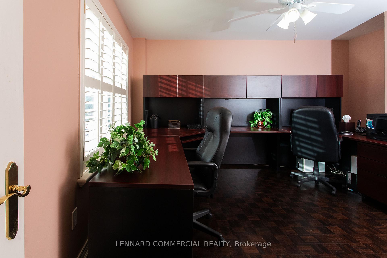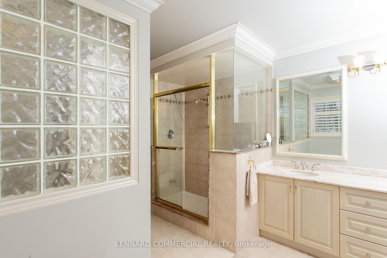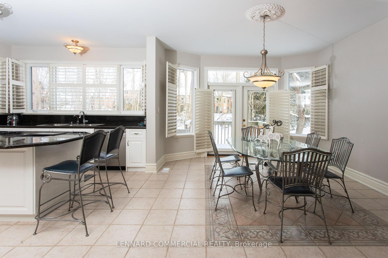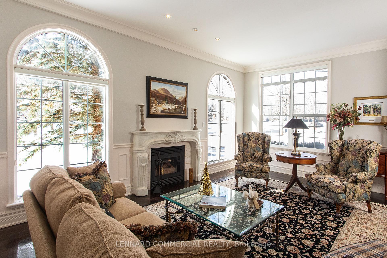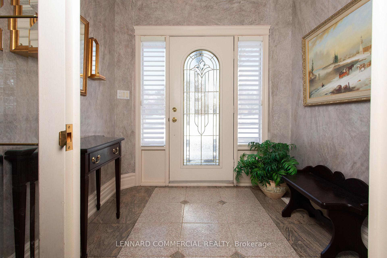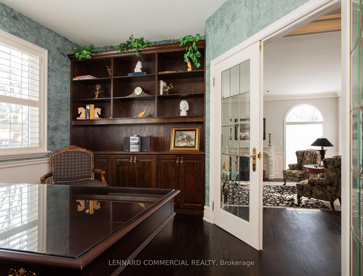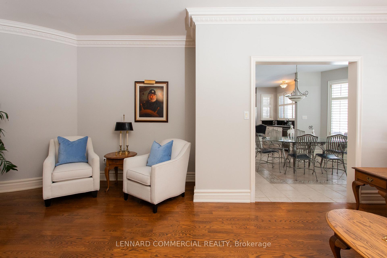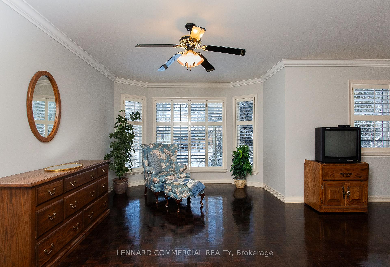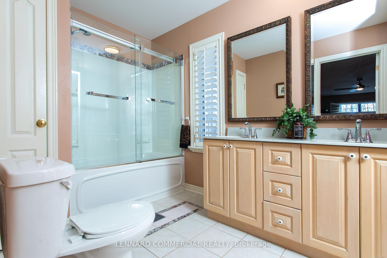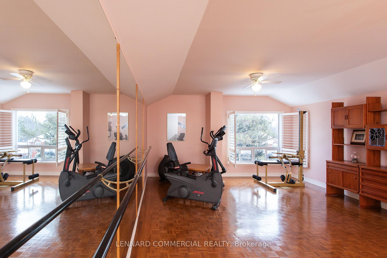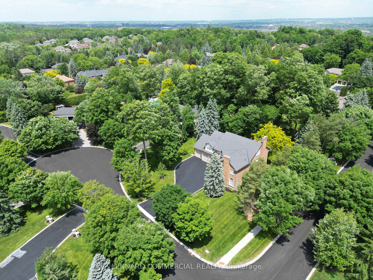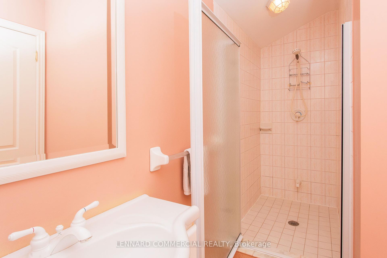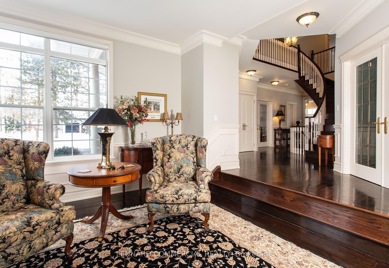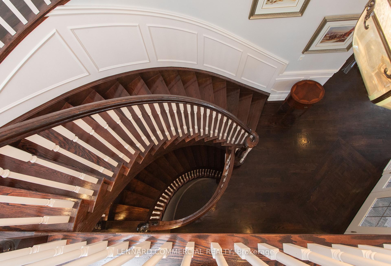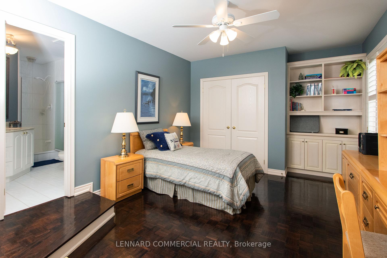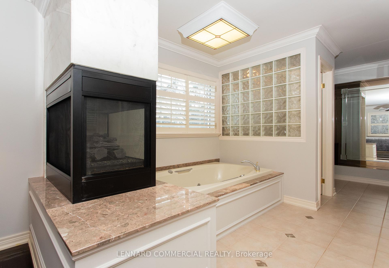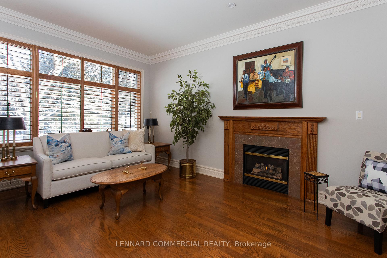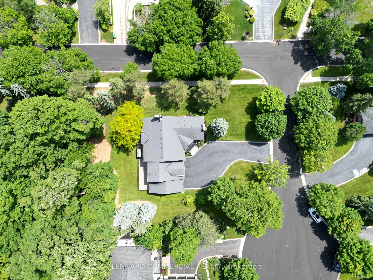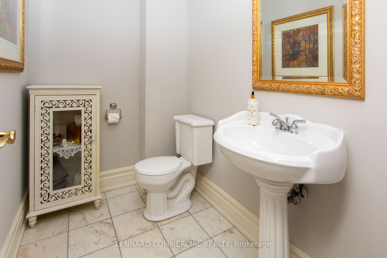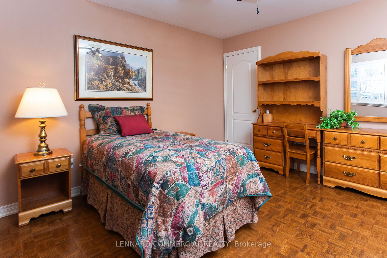$2,680,000
Available - For Sale
Listing ID: N12044471
4 Lenarthur Cour , Aurora, L4G 6M2, York
| Beautiful Custom Built 5,000 SF+, 4 Car Garage - Detached Home, On Approximately 0.6 Acres. Located In Aurora's Finest Area And Most Sought-After Street - Quiet, Safe, Low Traffic, On A Court. Ideal For A Family. Friendly Neighbours. Beautiful Curb Appeal. School Buses Available On Street For AllPublic And Separate Schools. Walking Distance from St. Andrew's And St. Anne's College. 5 Bedroom,4.5 Bath w/ Finished Loft. Wood Flooring Throughout. 9' Ceilings. 3 Fireplaces. In Ground Sprinkler System. New Security System. Numerous Parks And Walking Trails In Close Proximity. C/A, Sec Syst. 3 Gr Dr Op. W/D, All Other Elf's, California Shutters In All Bdrms & F/R, Prog.Thermo. B/I Appliances, Easement. |
| Price | $2,680,000 |
| Taxes: | $16567.32 |
| Occupancy: | Owner |
| Address: | 4 Lenarthur Cour , Aurora, L4G 6M2, York |
| Acreage: | .50-1.99 |
| Directions/Cross Streets: | Bathurst Street / St. John's Sideroad |
| Rooms: | 11 |
| Bedrooms: | 5 |
| Bedrooms +: | 0 |
| Family Room: | T |
| Basement: | Unfinished |
| Level/Floor | Room | Length(ft) | Width(ft) | Descriptions | |
| Room 1 | Ground | Living Ro | 18.99 | 12.96 | Hardwood Floor, Gas Fireplace, Moulded Ceiling |
| Room 2 | Ground | Dining Ro | 16.5 | 12.1 | Hardwood Floor, Moulded Ceiling, Wainscoting |
| Room 3 | Ground | Kitchen | 15.61 | 22.8 | Ceramic Floor, Centre Island, Overlooks Family |
| Room 4 | Ground | Family Ro | 21.09 | 14.99 | Hardwood Floor, Gas Fireplace, Moulded Ceiling |
| Room 5 | Ground | Den | 13.09 | 14.1 | Hardwood Floor, French Doors, B/I Bookcase |
| Room 6 | Second | Primary B | 23.09 | 16.37 | 5 Pc Ensuite, Hardwood Floor, Gas Fireplace |
| Room 7 | Second | Bedroom 2 | 16.6 | 11.12 | Semi Ensuite, Hardwood Floor, B/I Bookcase |
| Room 8 | Second | Bedroom 3 | 12.1 | 14.07 | Hardwood Floor, B/I Closet |
| Room 9 | Second | Bedroom 4 | 18.7 | 22.6 | Ensuite Bath, Hardwood Floor, B/I Bookcase |
| Room 10 | Third | Loft | 37.98 | 15.48 | Hardwood Floor, 3 Pc Bath |
| Washroom Type | No. of Pieces | Level |
| Washroom Type 1 | 5 | |
| Washroom Type 2 | 3 | |
| Washroom Type 3 | 2 | |
| Washroom Type 4 | 0 | |
| Washroom Type 5 | 0 |
| Total Area: | 0.00 |
| Approximatly Age: | 16-30 |
| Property Type: | Detached |
| Style: | 2 1/2 Storey |
| Exterior: | Brick |
| Garage Type: | Attached |
| (Parking/)Drive: | Available |
| Drive Parking Spaces: | 4 |
| Park #1 | |
| Parking Type: | Available |
| Park #2 | |
| Parking Type: | Available |
| Pool: | None |
| Other Structures: | Kennel |
| Approximatly Age: | 16-30 |
| Approximatly Square Footage: | 5000 + |
| Property Features: | Greenbelt/Co, Level |
| CAC Included: | N |
| Water Included: | N |
| Cabel TV Included: | N |
| Common Elements Included: | N |
| Heat Included: | N |
| Parking Included: | N |
| Condo Tax Included: | N |
| Building Insurance Included: | N |
| Fireplace/Stove: | Y |
| Heat Type: | Forced Air |
| Central Air Conditioning: | Central Air |
| Central Vac: | N |
| Laundry Level: | Syste |
| Ensuite Laundry: | F |
| Sewers: | Sewer |
| Utilities-Cable: | Y |
| Utilities-Hydro: | Y |
$
%
Years
This calculator is for demonstration purposes only. Always consult a professional
financial advisor before making personal financial decisions.
| Although the information displayed is believed to be accurate, no warranties or representations are made of any kind. |
| LENNARD COMMERCIAL REALTY |
|
|

Dir:
416-828-2535
Bus:
647-462-9629
| Book Showing | Email a Friend |
Jump To:
At a Glance:
| Type: | Freehold - Detached |
| Area: | York |
| Municipality: | Aurora |
| Neighbourhood: | Hills of St Andrew |
| Style: | 2 1/2 Storey |
| Approximate Age: | 16-30 |
| Tax: | $16,567.32 |
| Beds: | 5 |
| Baths: | 5 |
| Fireplace: | Y |
| Pool: | None |
Locatin Map:
Payment Calculator:

